
THE OUTBUILDINGS

Talens

THE OUTBUILDINGS
- THE SADDLERY | LA SALLERIE
- MAISON MANSARDÉE | THE CARETAKE'S HOUSE
- LA MAISON DU PIQUEUX | THE GAMES KEEPER HOUSE
- LE HANGAR | THE SHED
- LE CHENIL | THE KENNEL
- LES ÉCURIE | THE STABLES
- LA MAISON DES CARROSSES | THE COACH HOUSE

Talens
LE SELLERIE
THE SADDLERY
This beautiful building is located next to the couch house; it can be renovated into a cottage. A slate roof has been installed and reinforcement completed. This building will require interior finishing, windows and doors. Electricity, Gas, Water services are rough-in. wastewater sanitation for this building will be through the Phyto-purification system installed in the property.
Interior Dimensions
67.58 FT L X 10.86 FT W X 23 FT H

LE SELLERIE | THE SADDLERY
FRONT VIEW
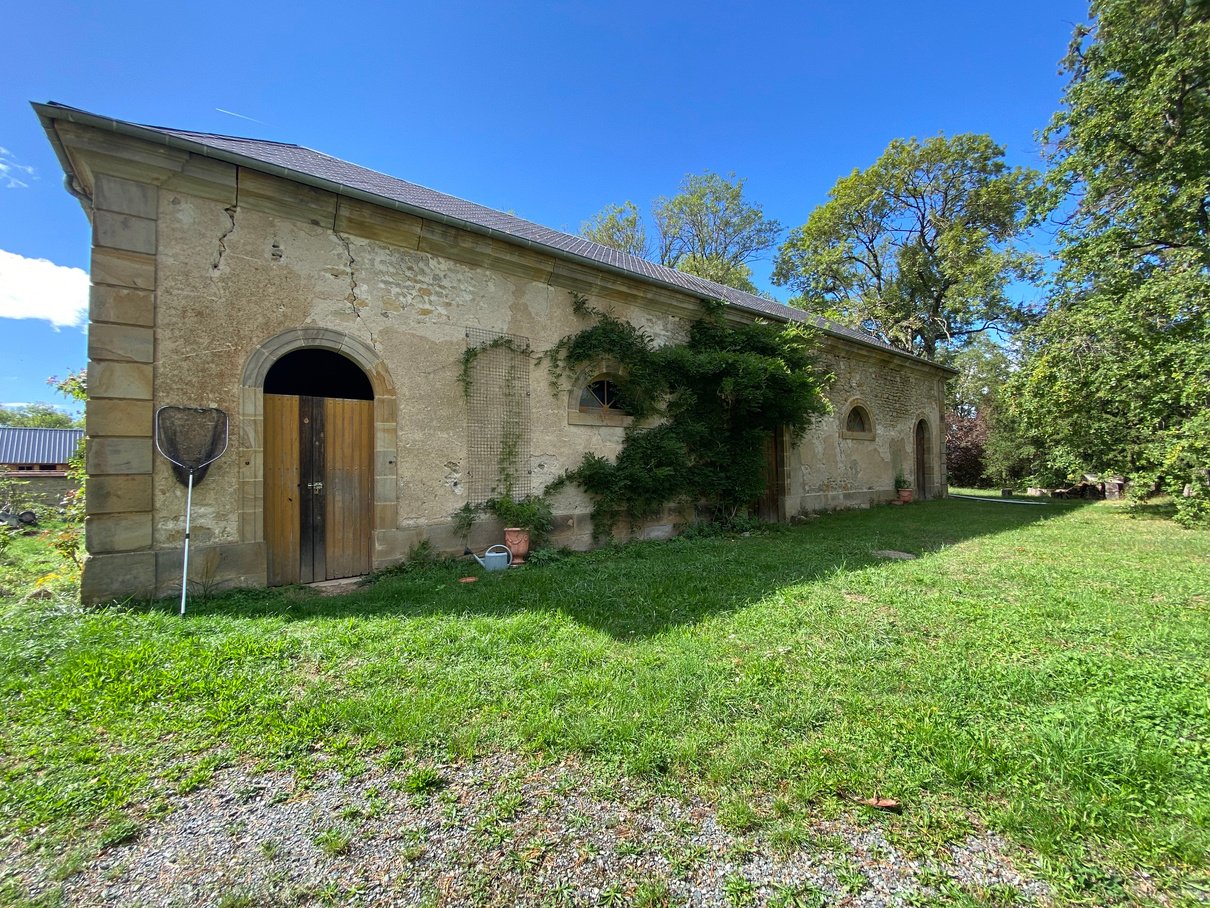
REAR VIEW
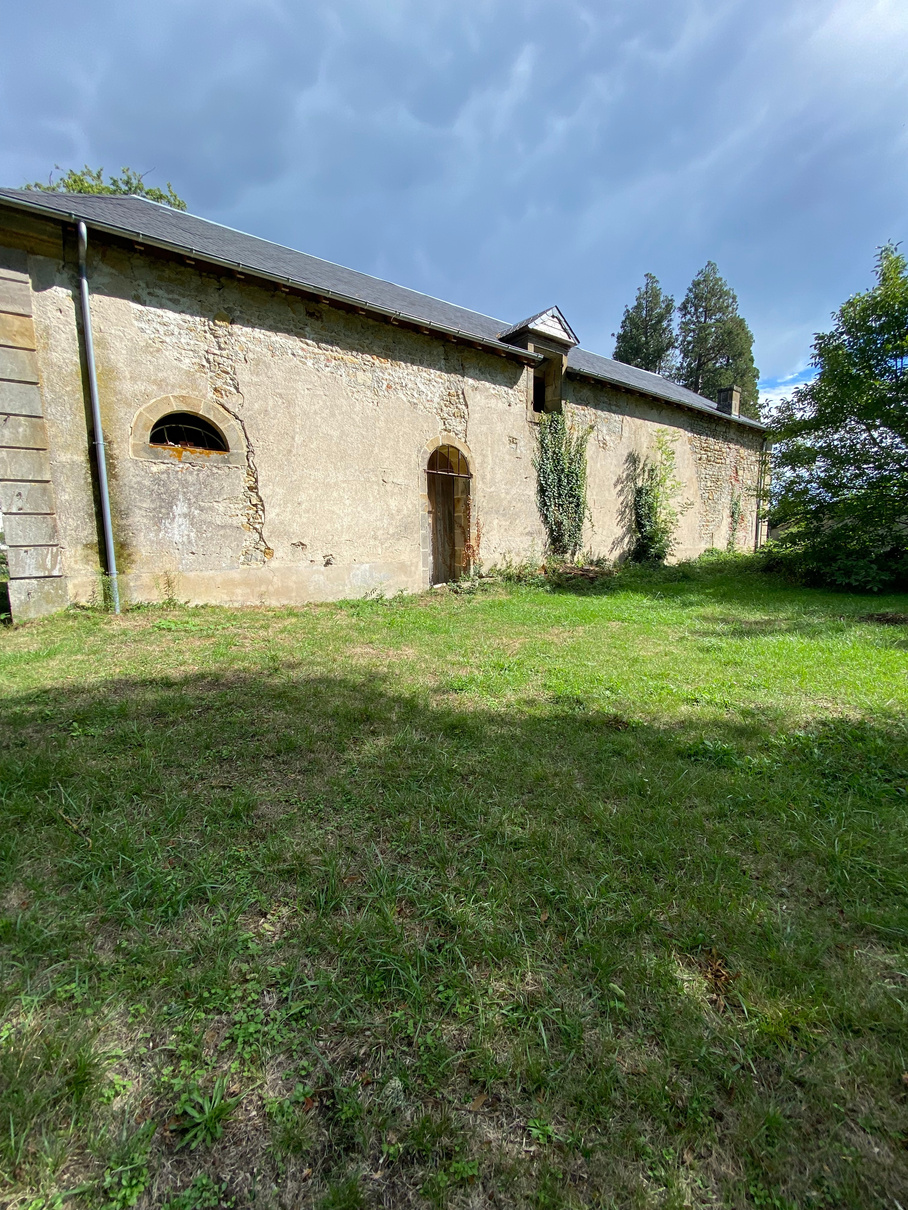
NORTH VIEW

LE SELLERIE | THE SADDLERY
INTERIOR CURRENT CONDITION
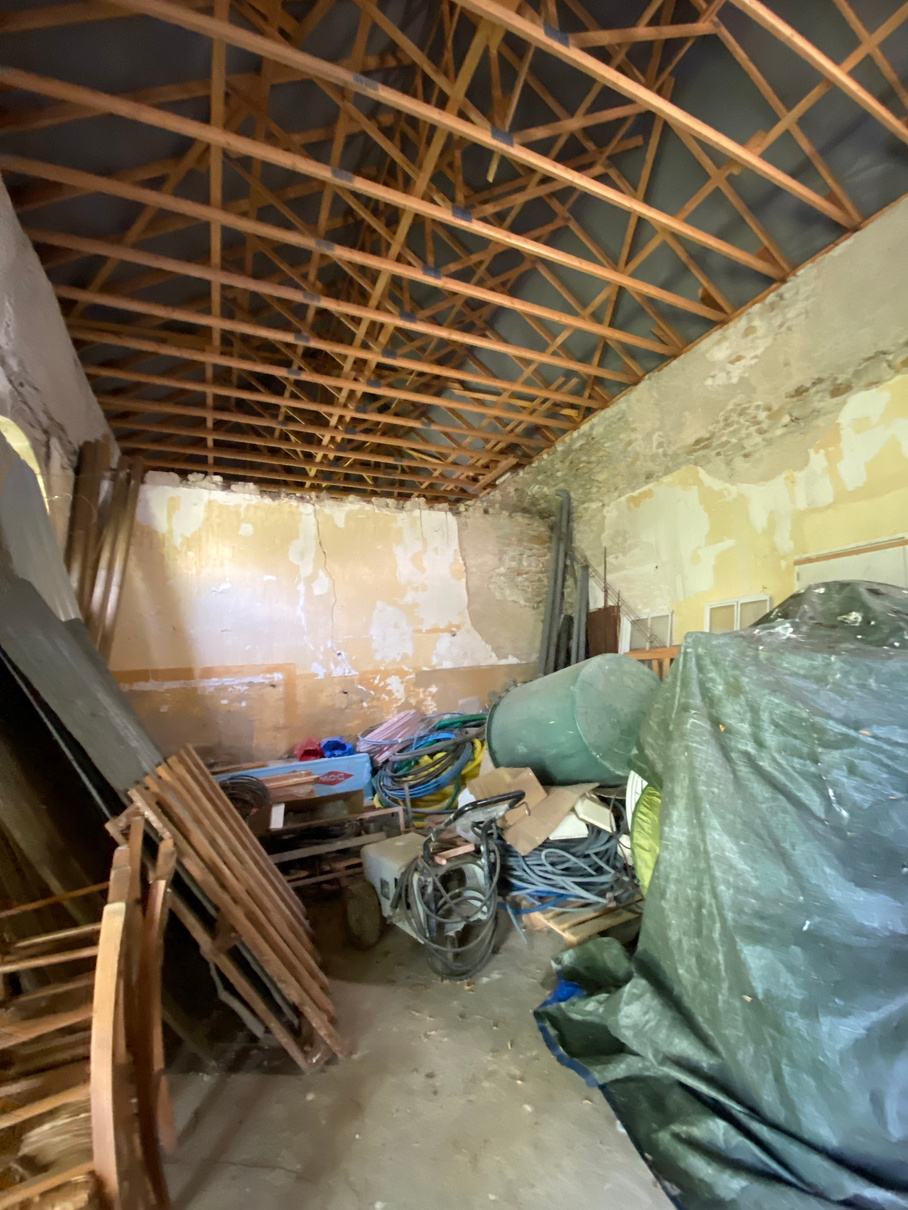


LE SELLERIE | THE SADDLERY
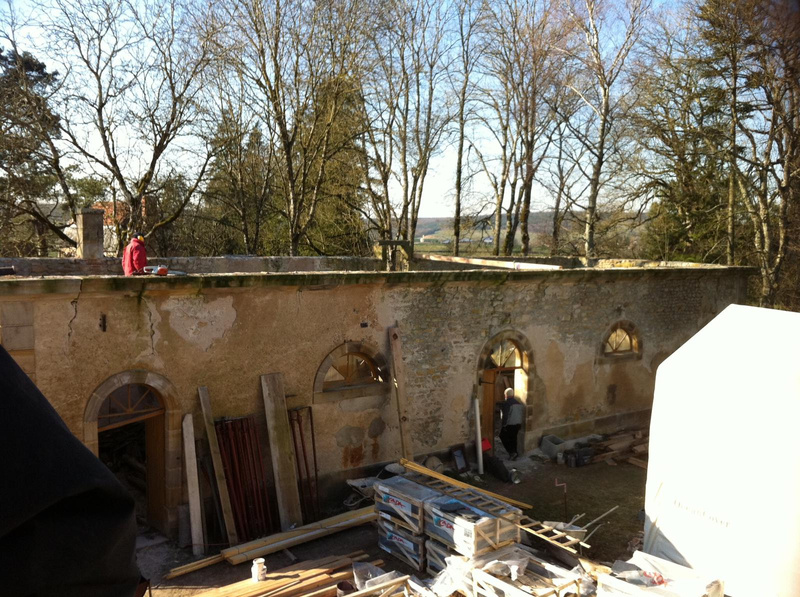
PRIOR TO RESTORATION 2010
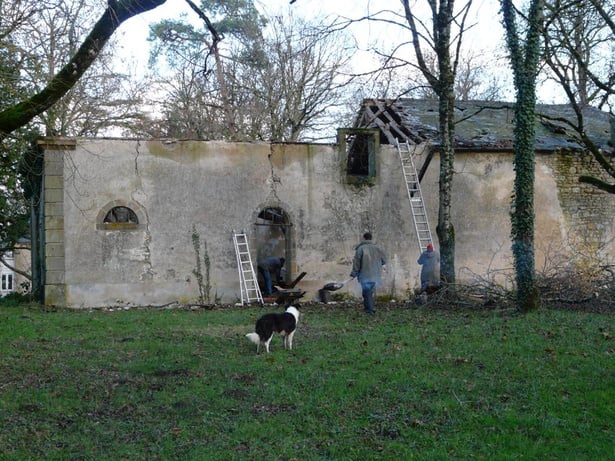
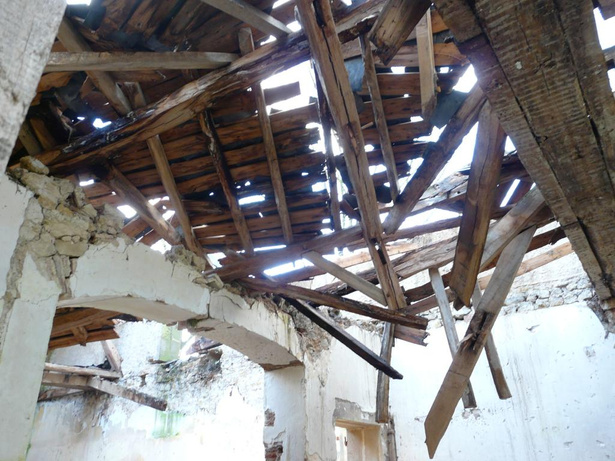
LE SELLERIE
THE SADDLERY
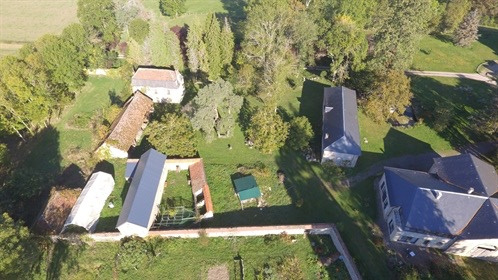
Download now
INTERIOR VIDEO
MAISON MANSARDÉE
THE CARETAKE'S HOUSE
This stunning structure with a mansard roof sitting at the entrance of the property, it is full of character, and can be renovated into three separate units. Needs renovation and restoration
Interior Dimensions
Ground Level 39.52 Ft L X 14 FT. W X 9.84 FT H
Second FloorDimensions Unavailable
Ground Level Area 107m2 | 1,151 SF
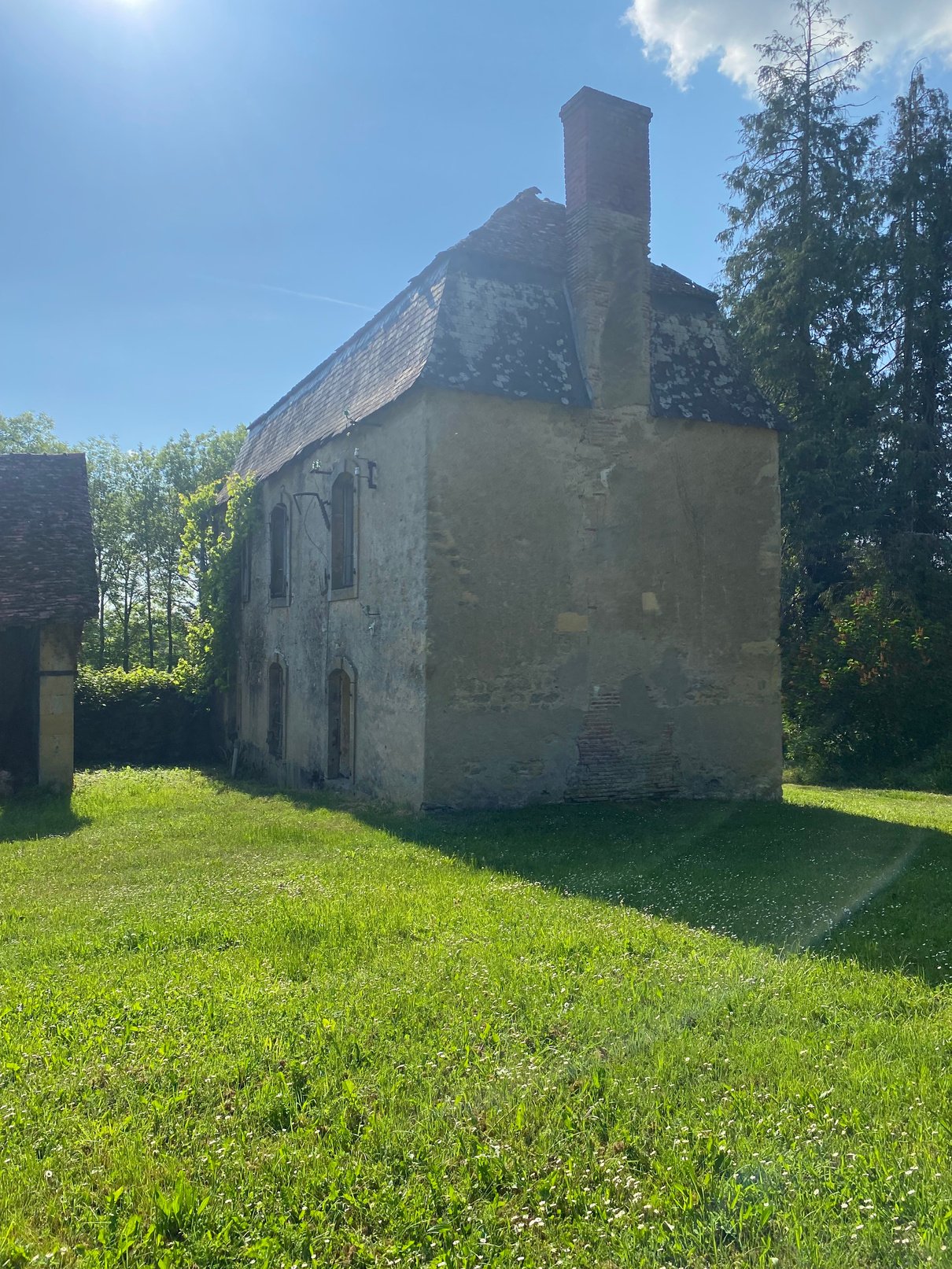
MAISON MANSARDÉE
THE CARETAKE'S HOUSE
north view
south view
south view

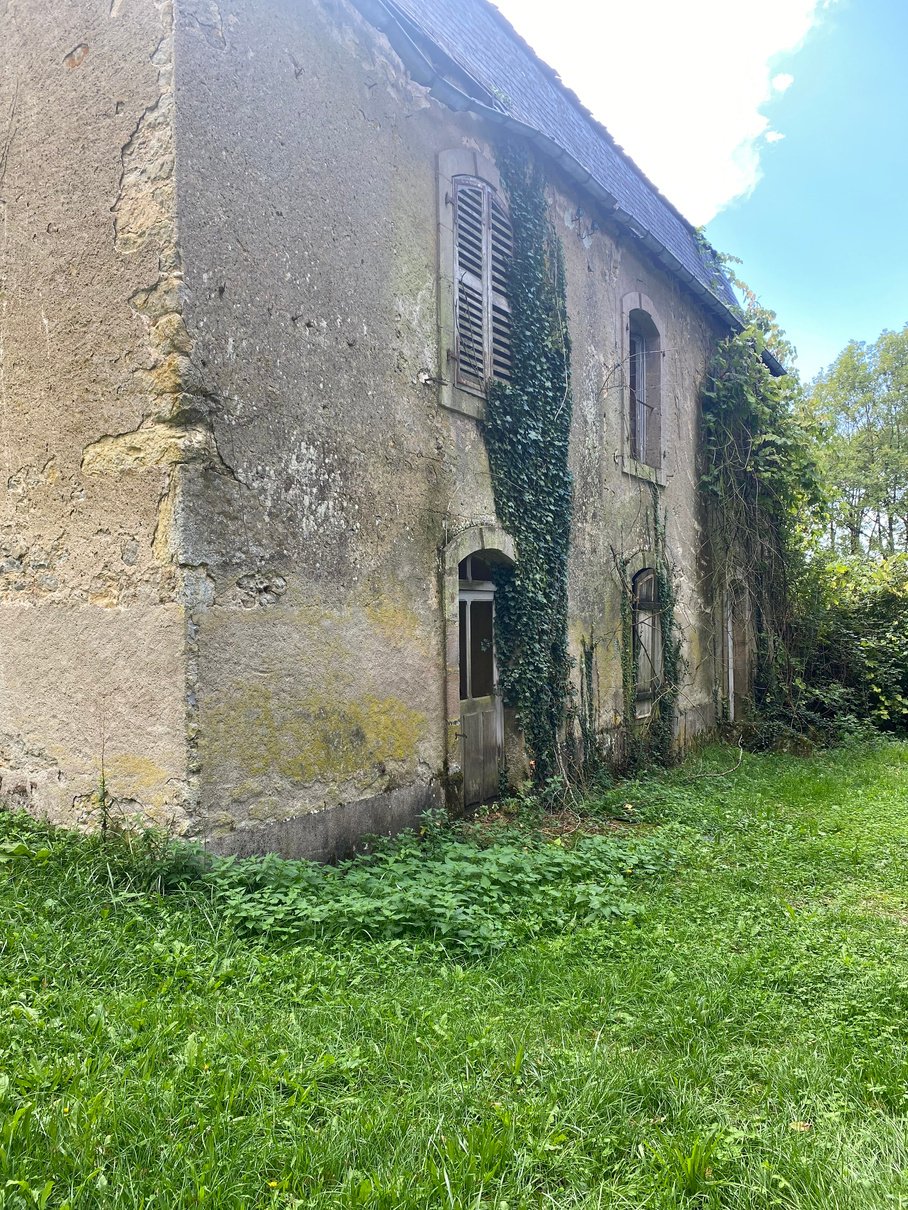

MAISON MANSARDÉE
THE CARETAKE'S HOUSE
INTERIOR CURRENT CONDITION
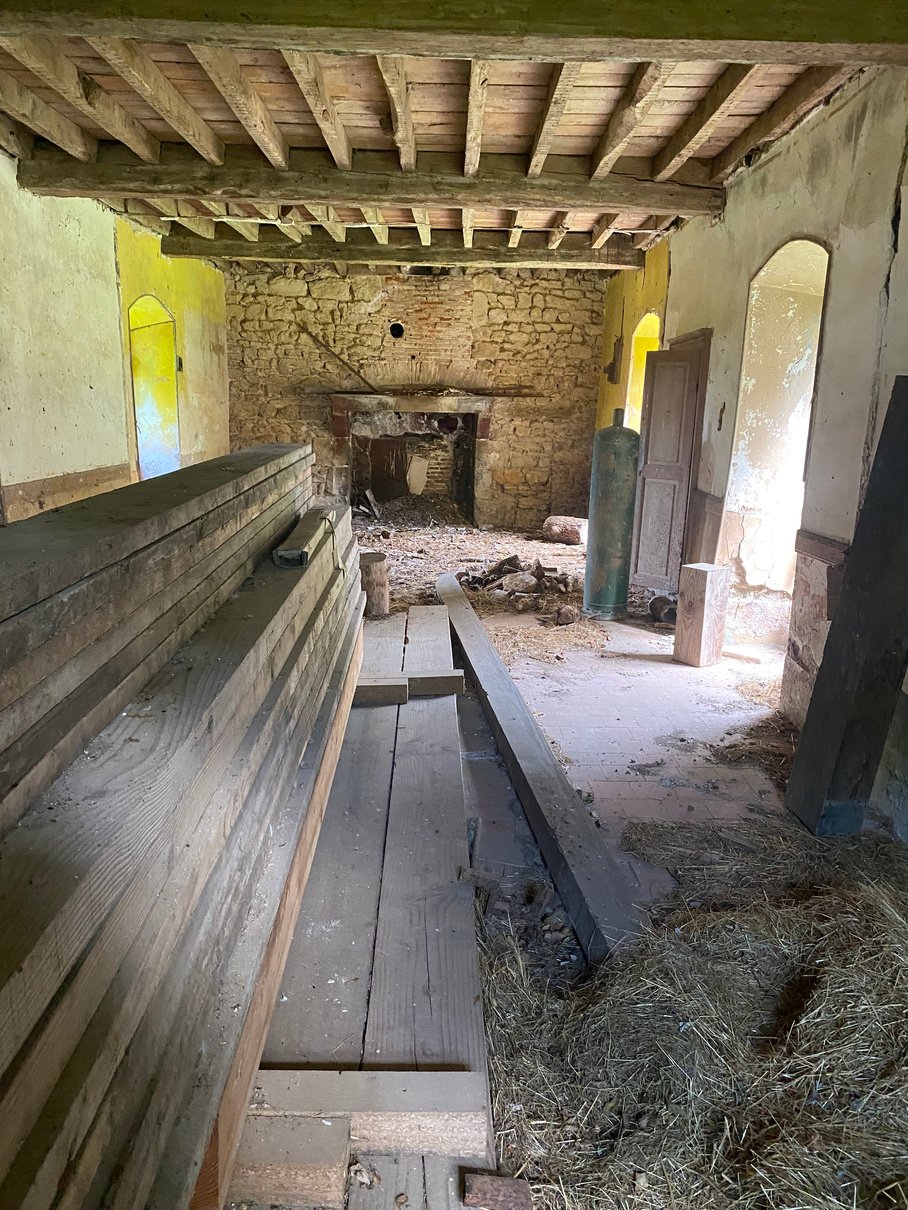

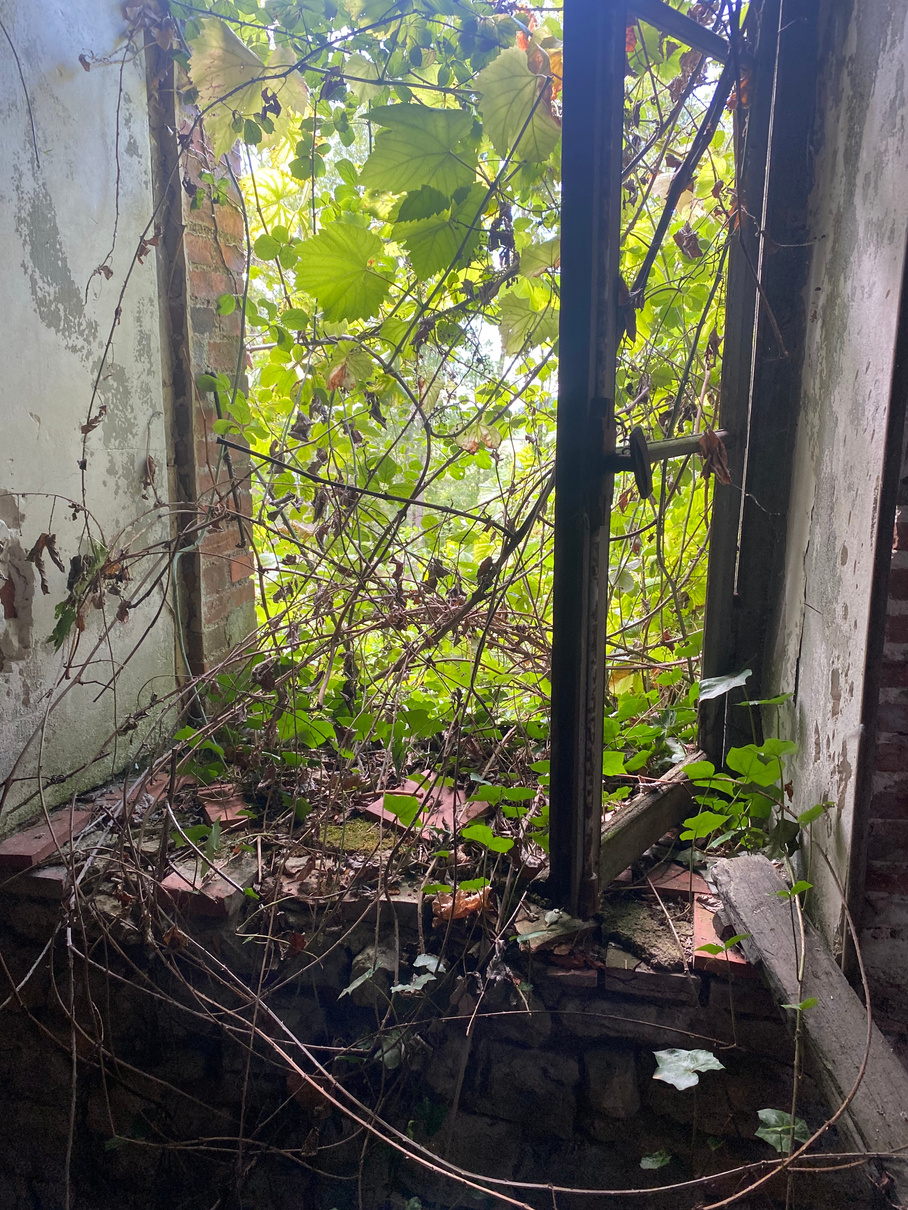
MAISON MANSARDÉE
THE CARETAKE'S HOUSE
INTERIOR CURRENT CONDITION
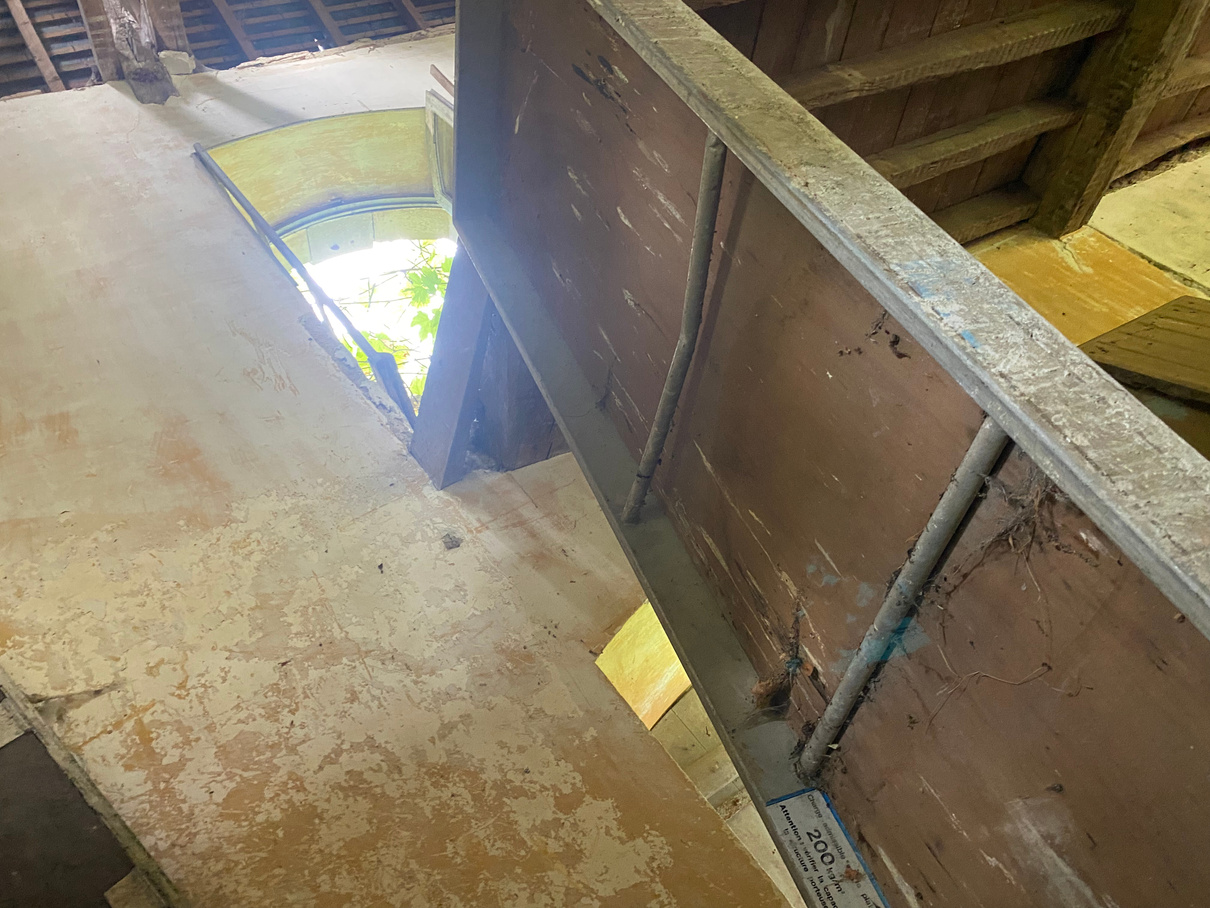
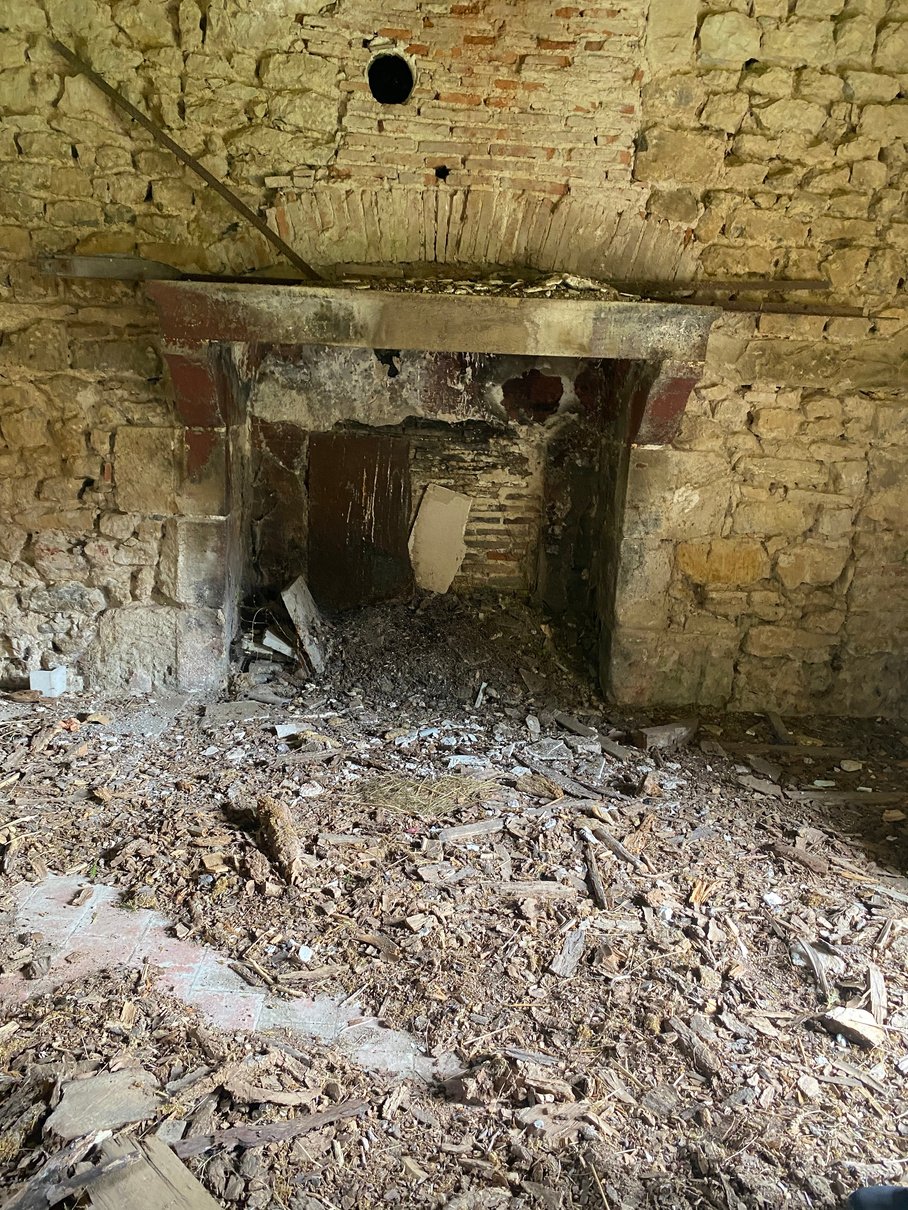
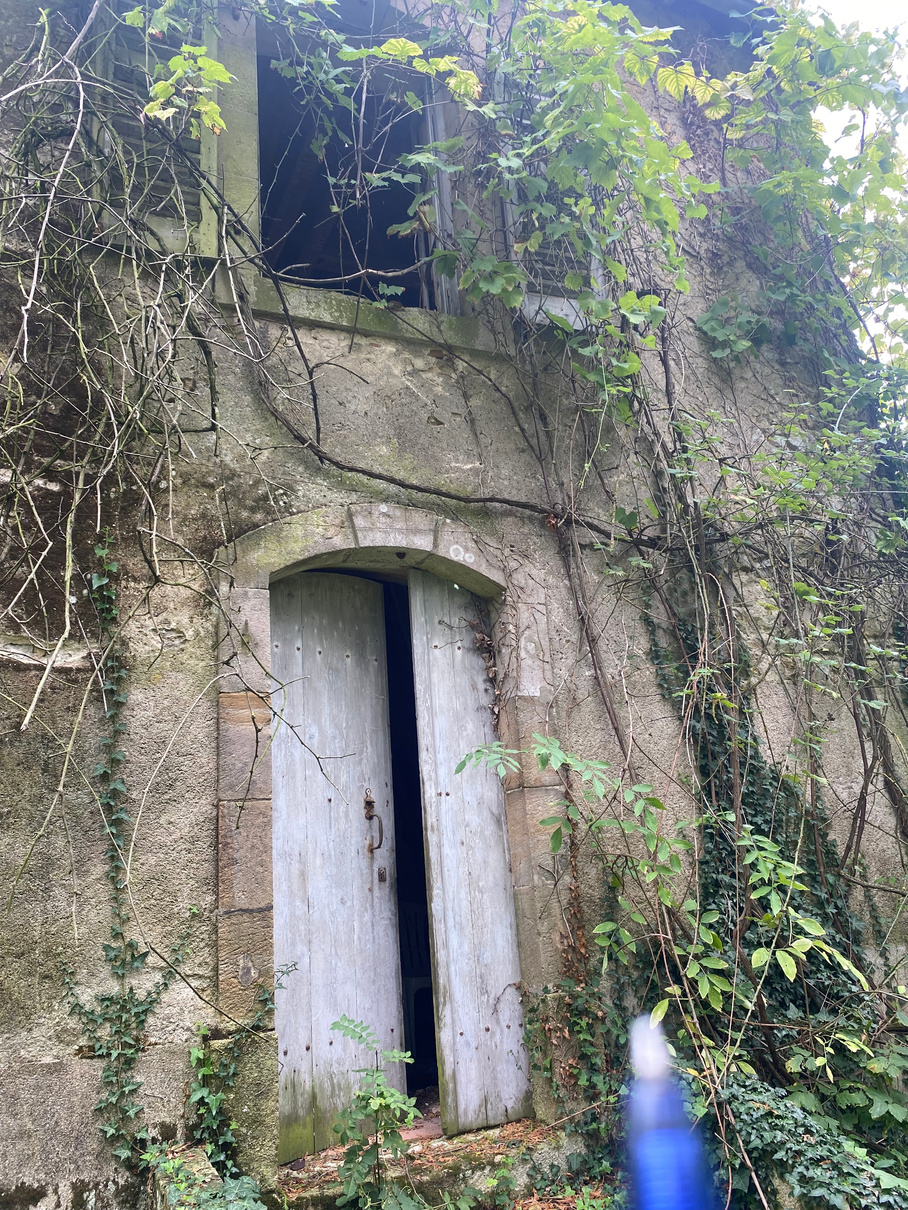
MAISON MANSARDÉE
THE CARETAKE'S HOUSE
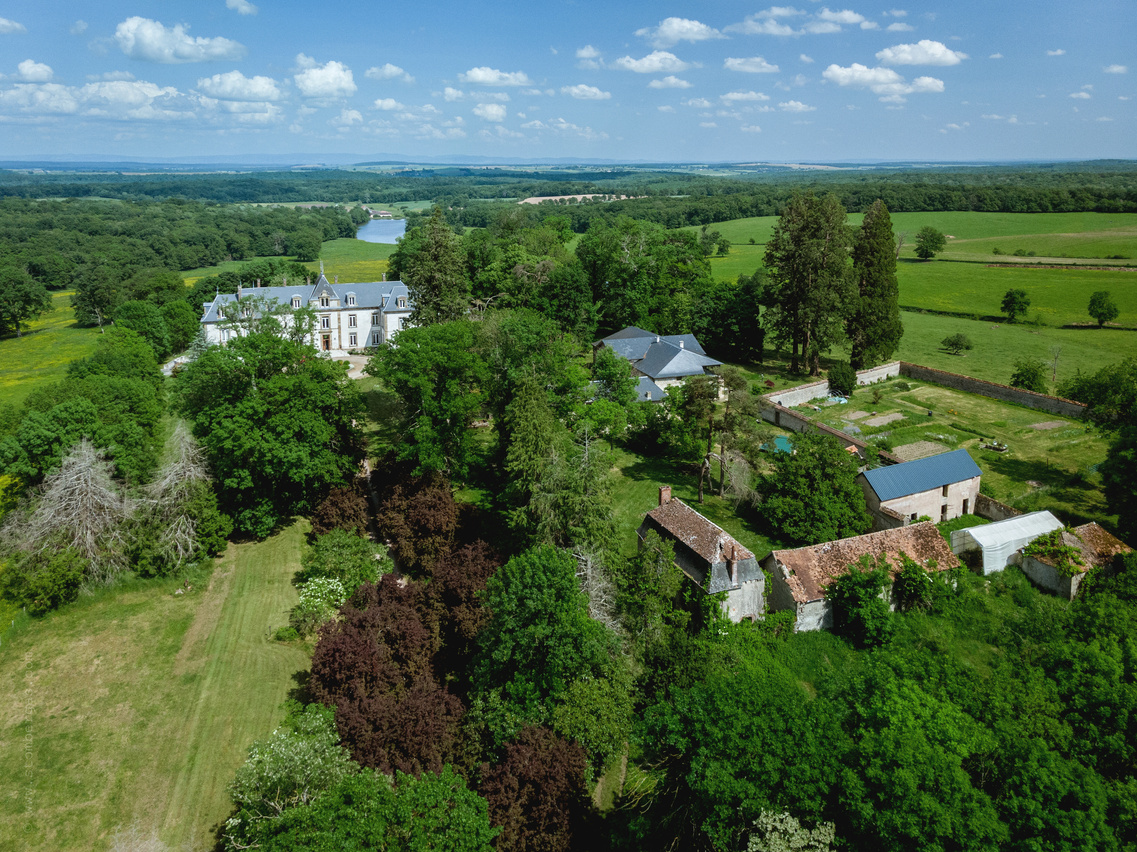
Download now
INTERIOR VIDEO
LA MAISON DU PIQUEUX
THE GAMES KEEPER HOUSE
Located at the south-west end of the property, or at the tip of the boot, this little house it’s just next to the old entrance to the Estate. Some restoration has been completed including Insolation, reinforcement of the roof and the second floor, and windows have been replaced. This building also has a cellar with accessed at the back of the house. A two-bedroom cottage was planned for this building.
Interior Dimensions
Ground Level 23.29 Ft L X 16.76 FT W X 9.33 FT H
Second Floor 22.96 X 16.07 FT W
Ground Level Area 35m2 | 376 SF
Cellar Area 20 m2 | 215.SF
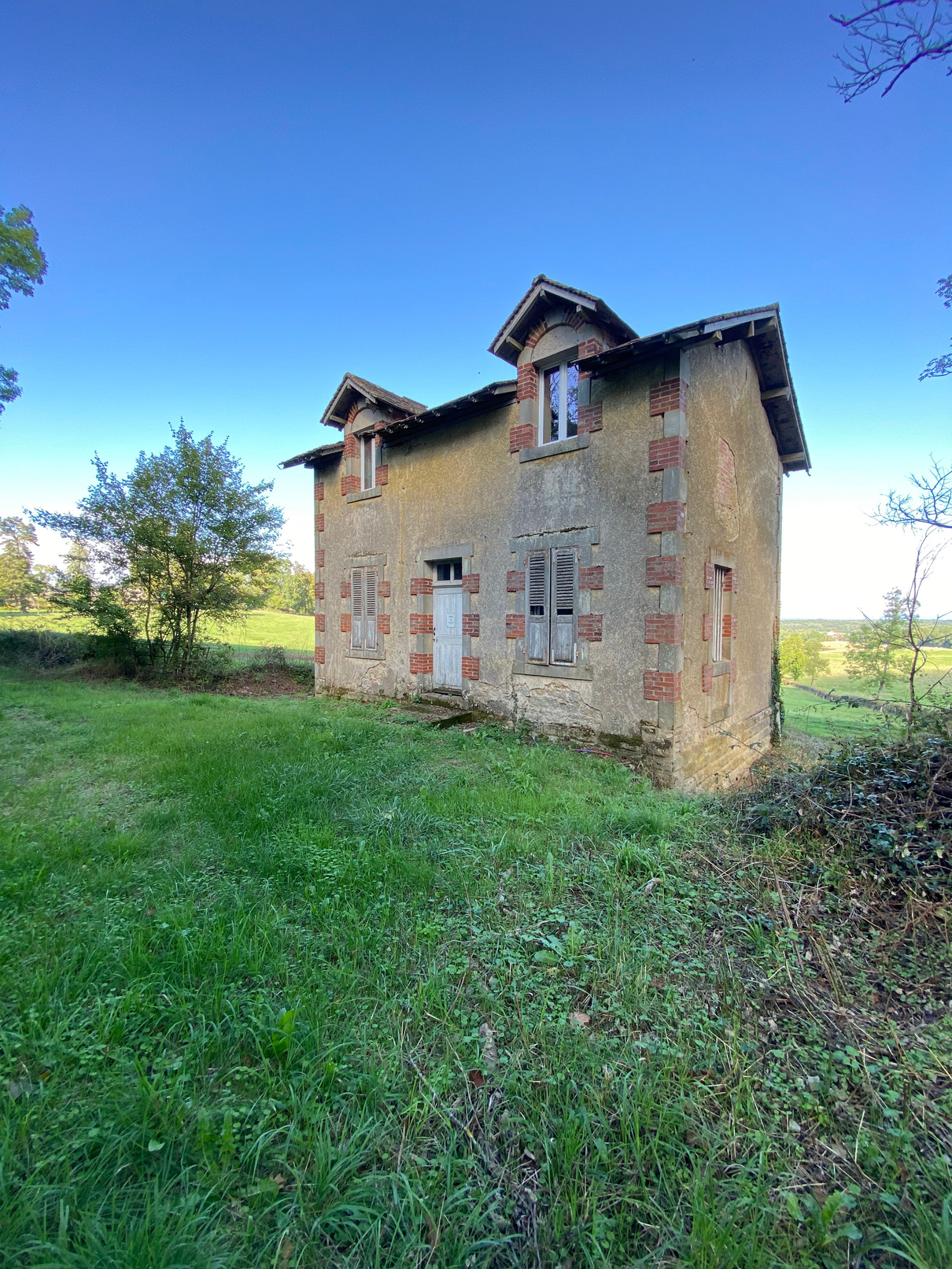
LA MAISON DU PIQUEUX
THE GAMES KEEPER HOUSE
REAR VIEW
FRONT VIEW
SIDE VIEW
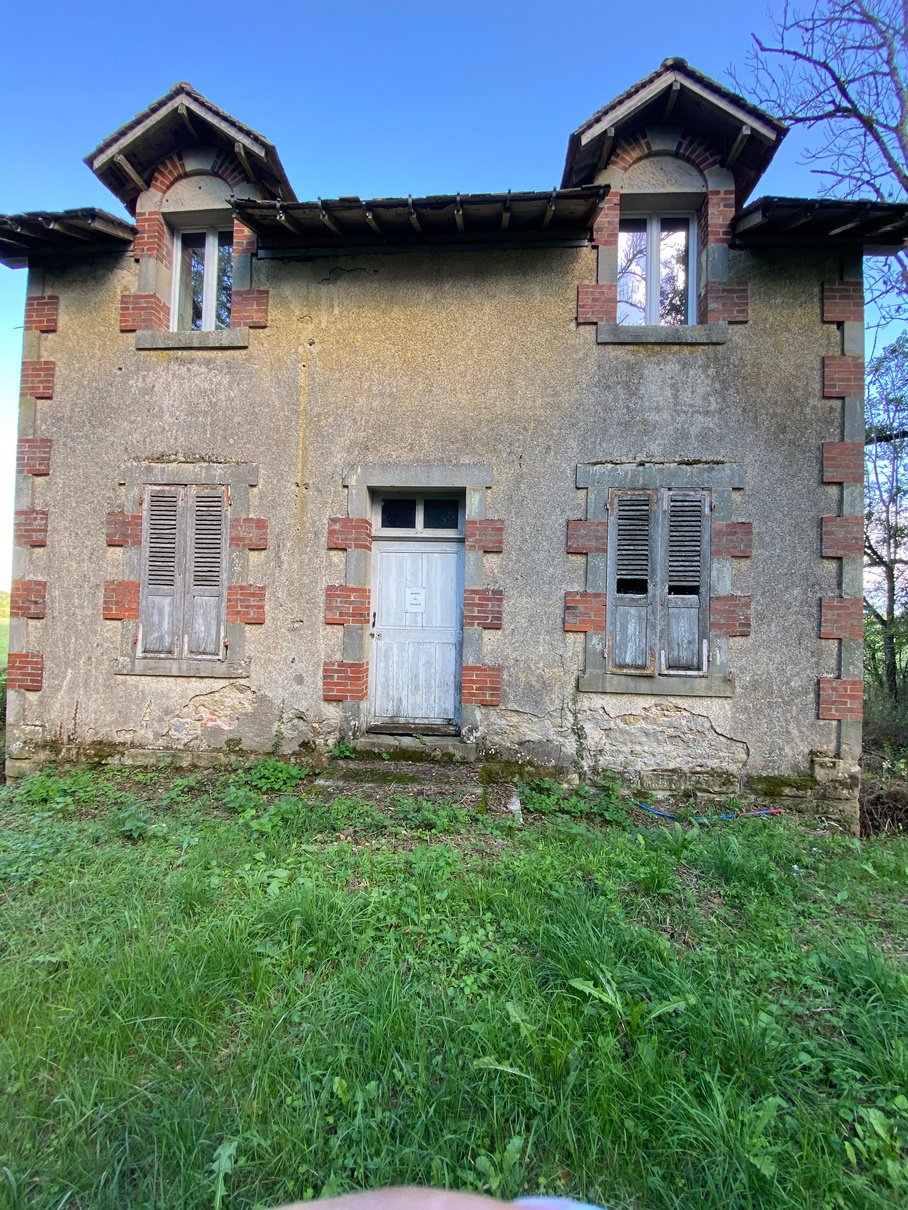

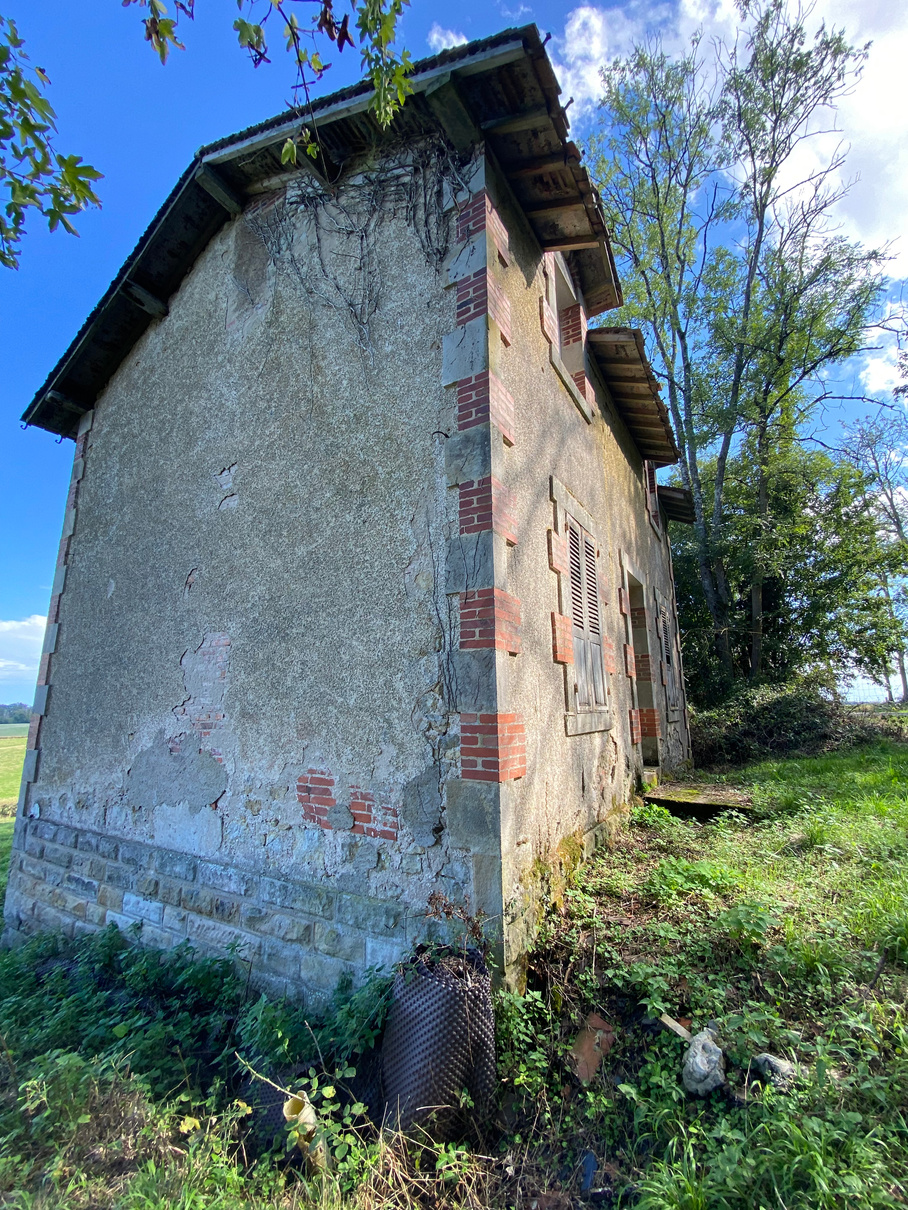
LA MAISON DU PIQUEUX
THE GAMES KEEPER HOUSE
Current interior CONDITION

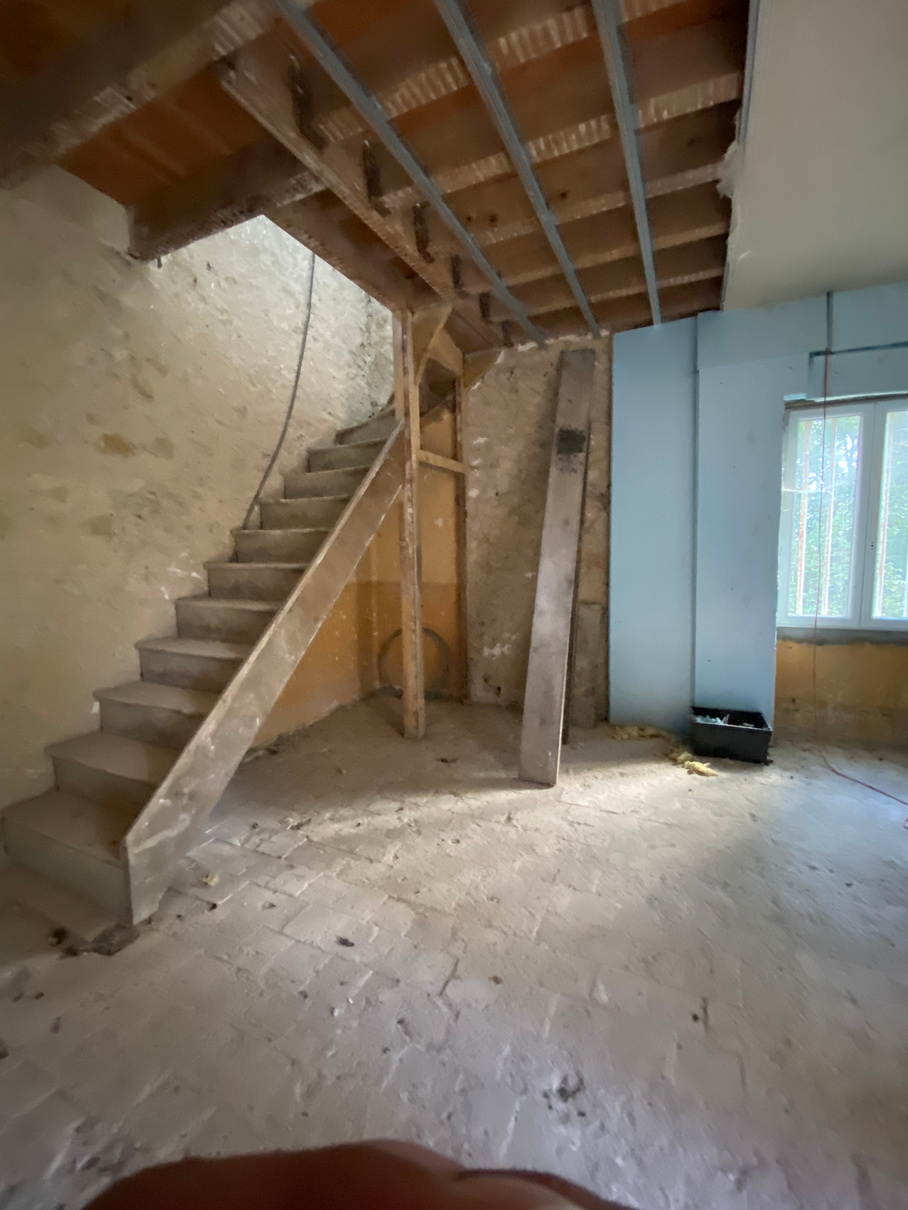
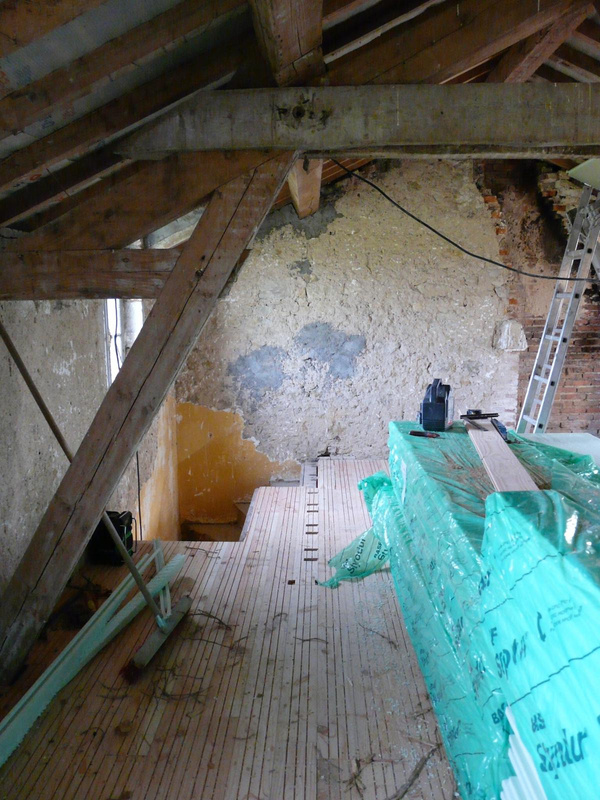
Lower Level 2022
Lower Level 2022
Upper Level 2022
LA MAISON DU PIQUEUX
THE GAMES KEEPER HOUSE
Current interior CONDITION
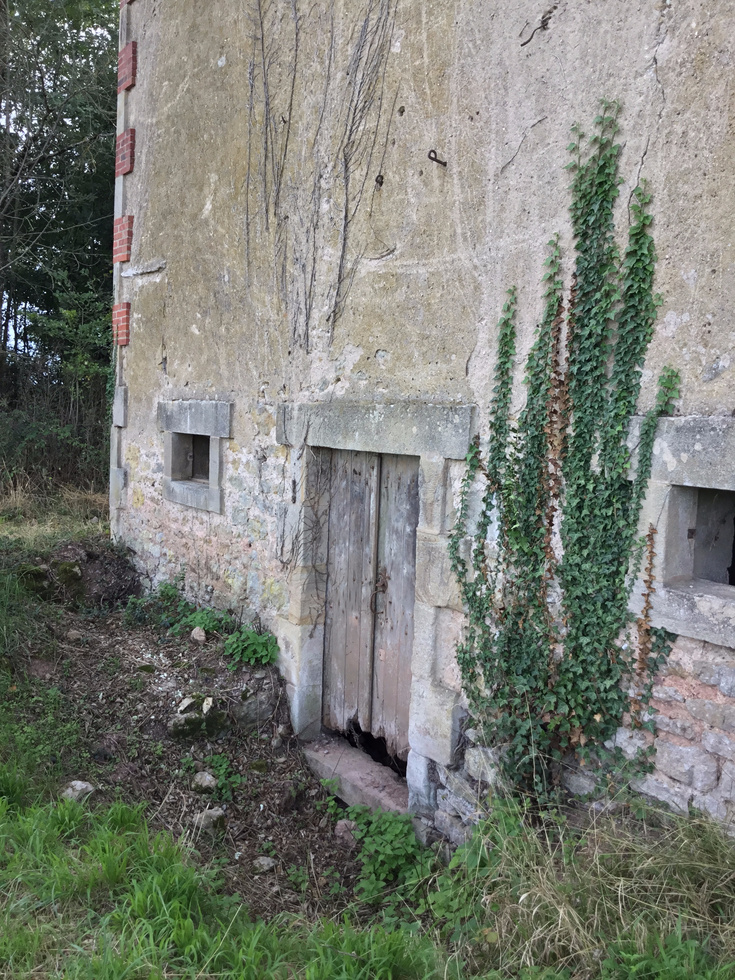
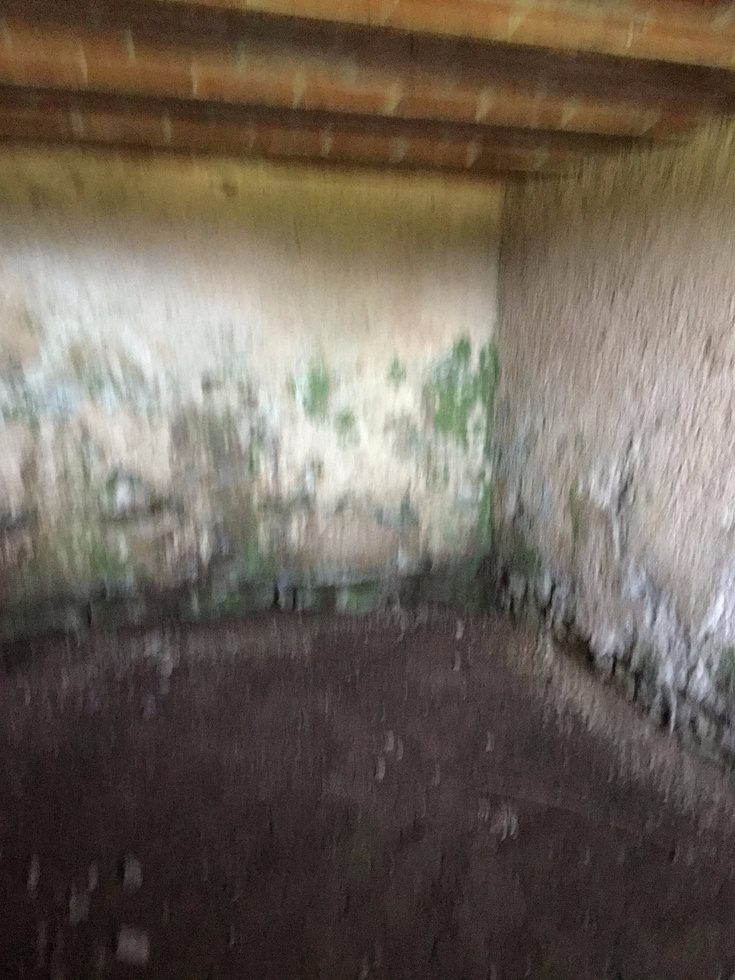
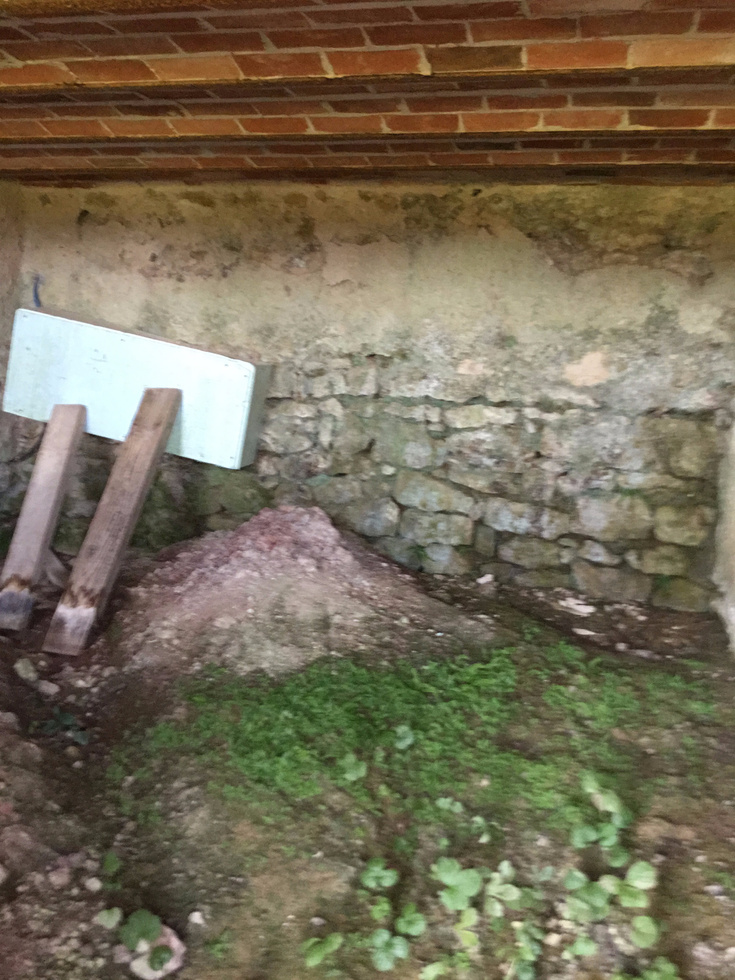
REAR ACCESS TO THE CELLAR
LA MAISON DU PIQUEUX
THE GAMES KEEPER HOUSE
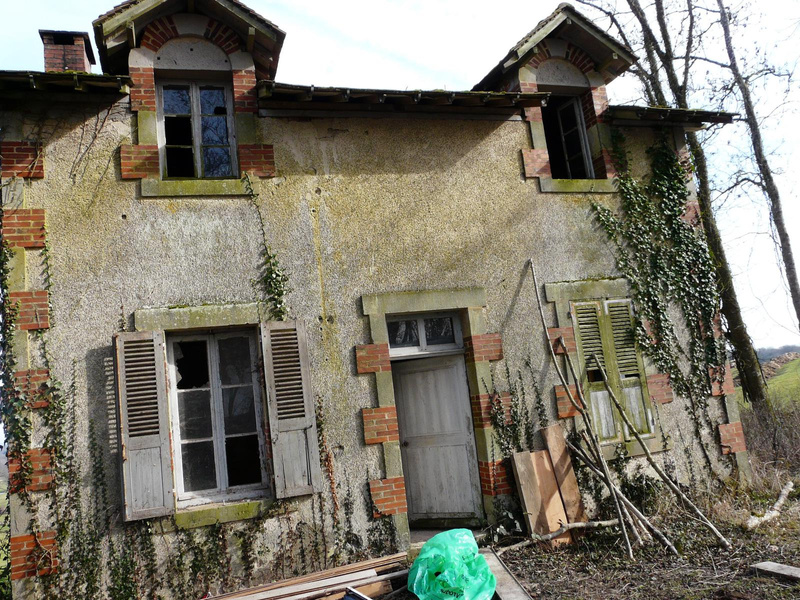
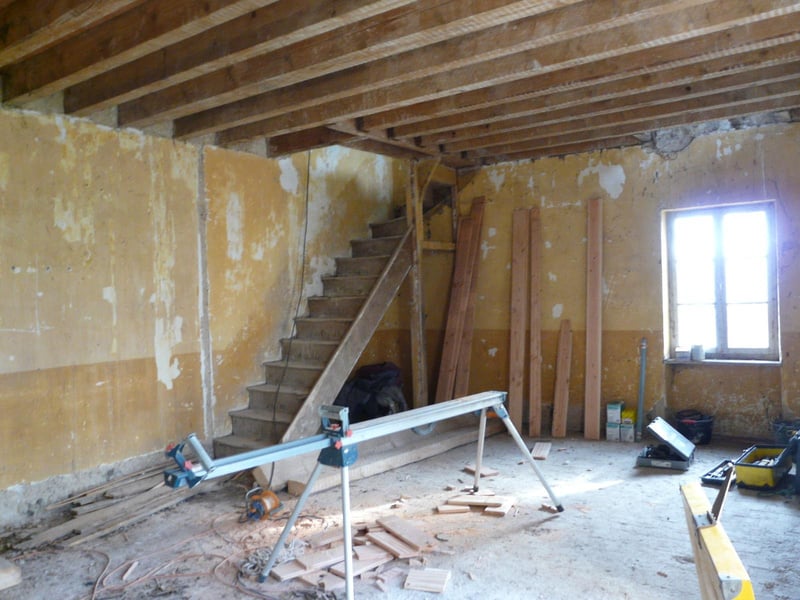

Exterior 2013
Lower Level 2013
Upper Level 2013
LA MAISON DU PIQUEUX
THE GAMES KEEPER HOUSE

Download now
INTERIOR VIDEO
LE HANGAR
THE SHED
Located between the stables and the Caretaker's House, It needs a new roof and it is used for storage
Interior Dimensions
56.4 FT L X 20FT W X 20FT H
Area | 1128 SF
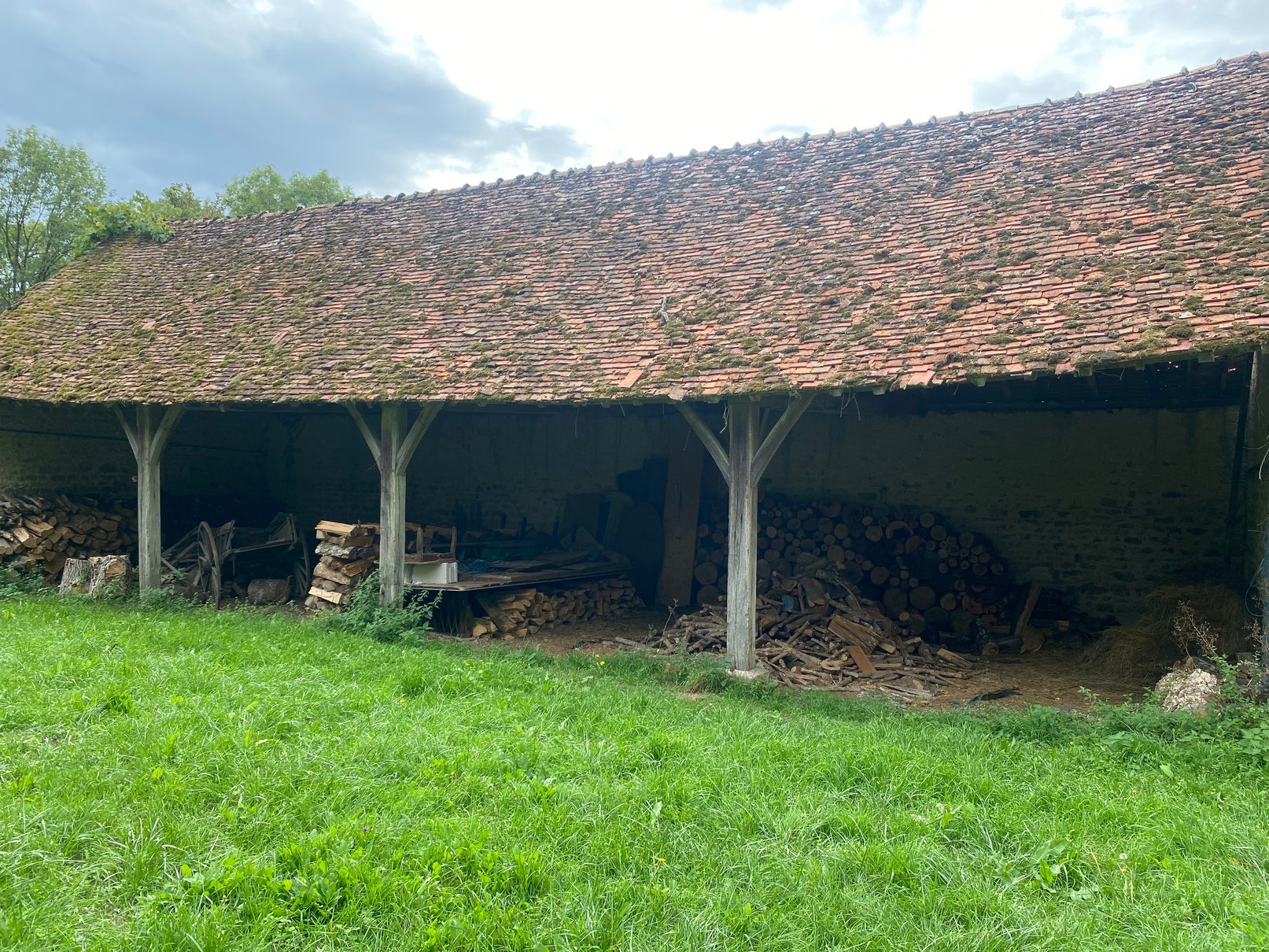
LE HANGARE | THE SHED
INTERIOR CURRENT CONDITION
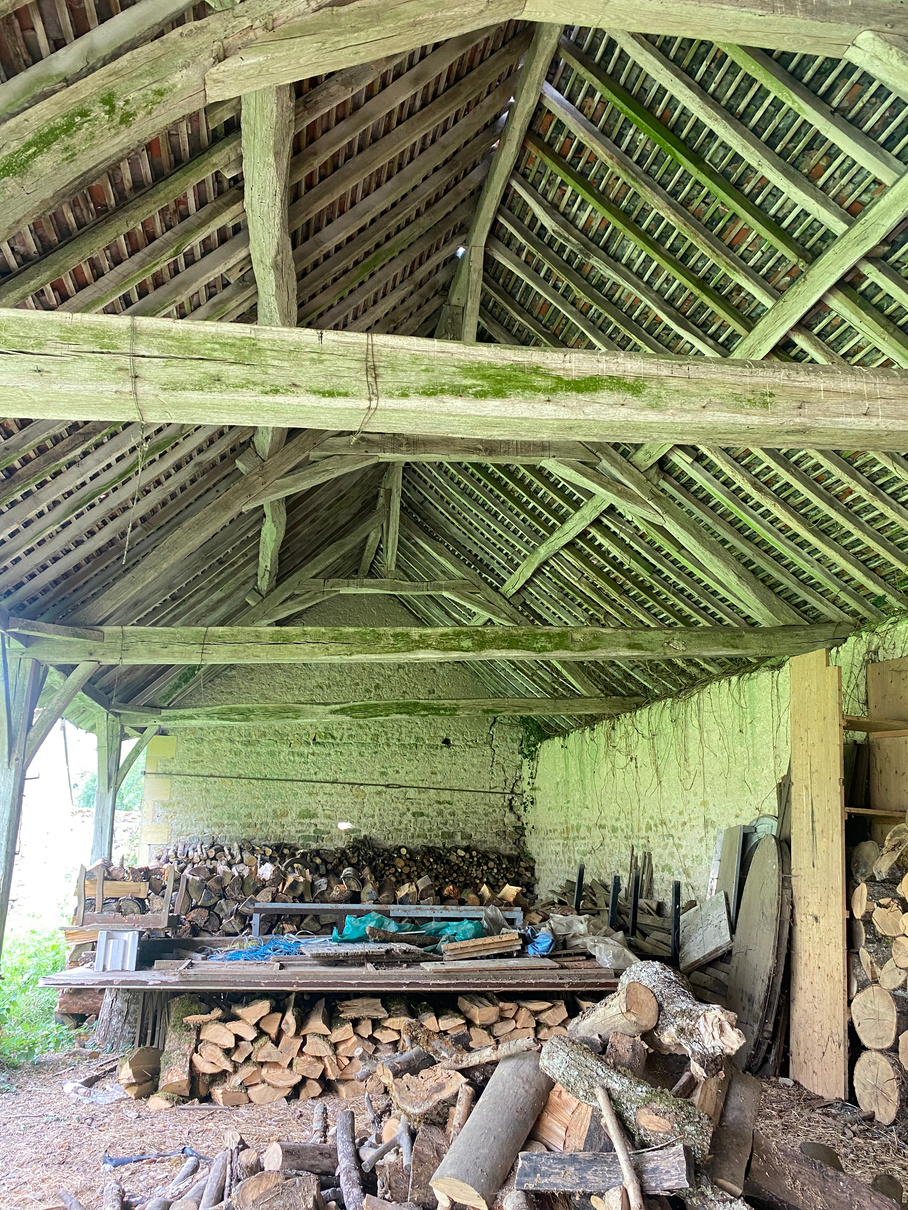

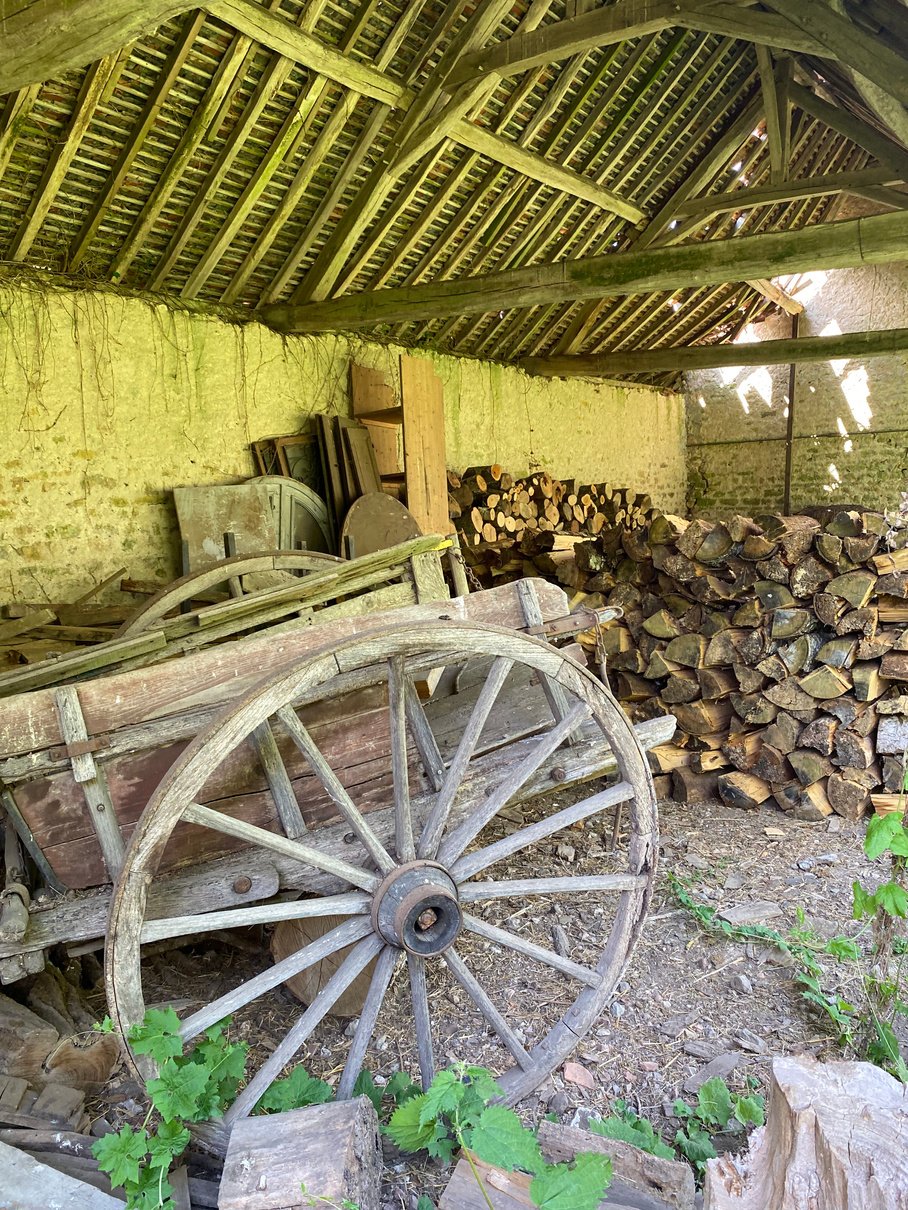
LE HANGARE
THE SHED

INTERIOR VIDEO
LE CHENIL
THE KENNEL
It needs restoration and currently houses bee hives.
Interior Dimensions
UNAVAILABLE

LE CHENIL
THE KENNEL

Download now
VIDEO
LES ÉCURIE
THE STABLES
Located next to The Shed, this building contains four double stables and can be used as they are or renovated to accommodate other uses. It has a second level which also be utulized. A metal rood has been installed and it is a good condition.
.
Dimensions
13 Ft L X 50 FT W X 8.89 FT 8.89 H
Second Level is 12.5 FT H
Stables are aprox 12FT L X13 FT W each
One extra storage area attached the the building is
9 FT L X 8 FT W

LES ÉCURIE | THE STABLES
CURRENT CONDITION
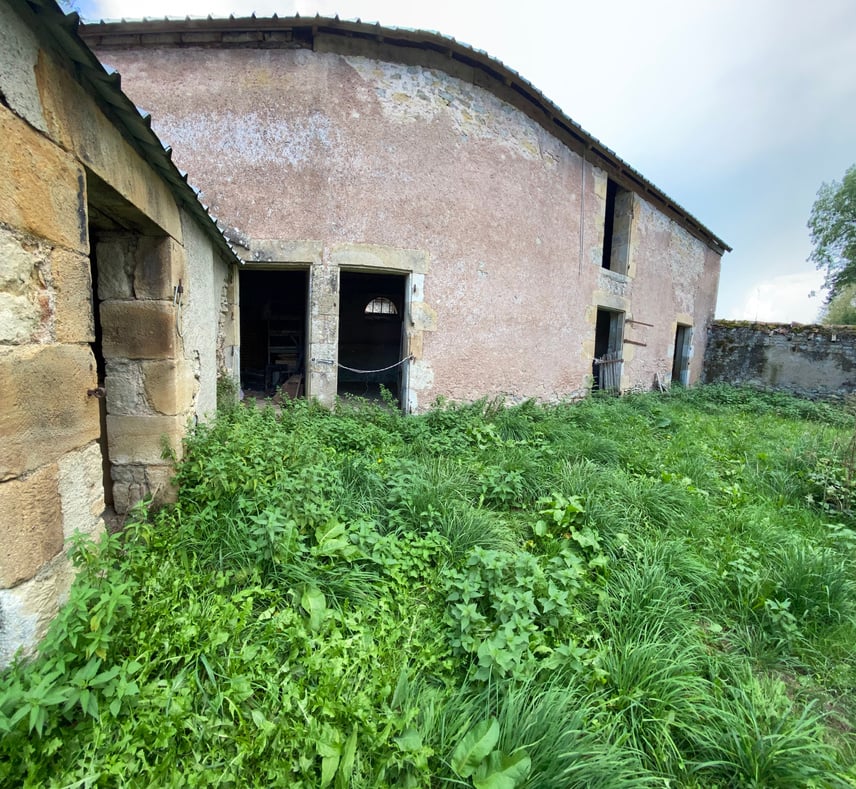


LES ÉCURIE | THE STABLES
CURRENT CONDITION
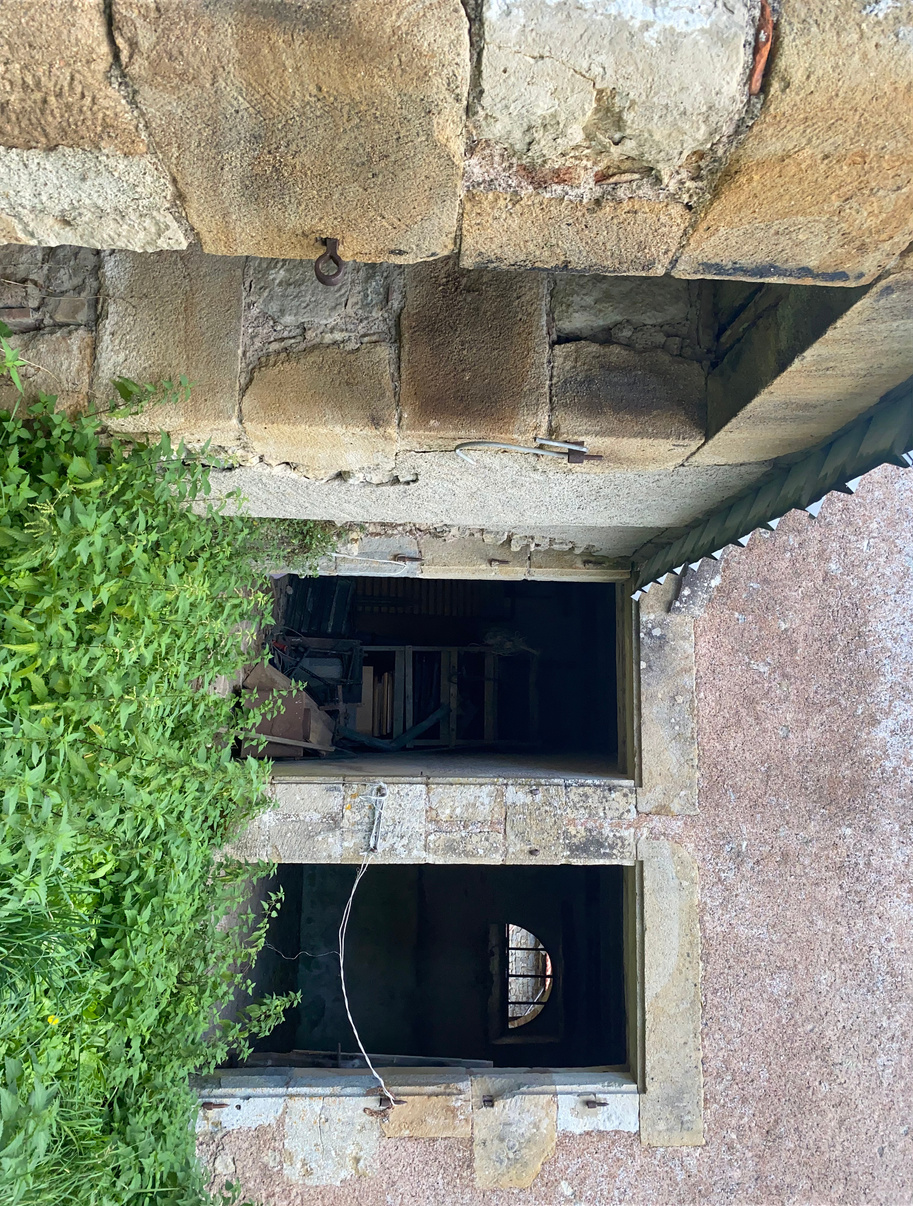



LES ÉCURIE
THE STABLES
front view VIDEO
LES ÉCURIE
THE STABLES

rear view VIDEO
LA MAISON DES CARROSSES
THE COACH HOUSE
Housed the farrier, served as a horse carriage storage and accommodated four stables. It is a magnificent building, and planned renovations included three separate and independent apartment units. Restoration and structural work have been completed. A slate roof, and most windows have been installed. The first apartment unit was completed in 2013 on the ground floor. This one-bedroom 1 ½ bathroom unit is wheelchair accessible, it has a lovely layout, with beautiful finishes and large windows throughout. The upper level is ready for interior design and customization for two more apartments. An elevator has been installed. This building is full of charm and character, with vaulted wood ceiling, gorgeous stone walls, floor to ceiling windows, superb views of the vegetable garden and the south-west grounds, I would make this a dreamy location for a residence within the Estate.
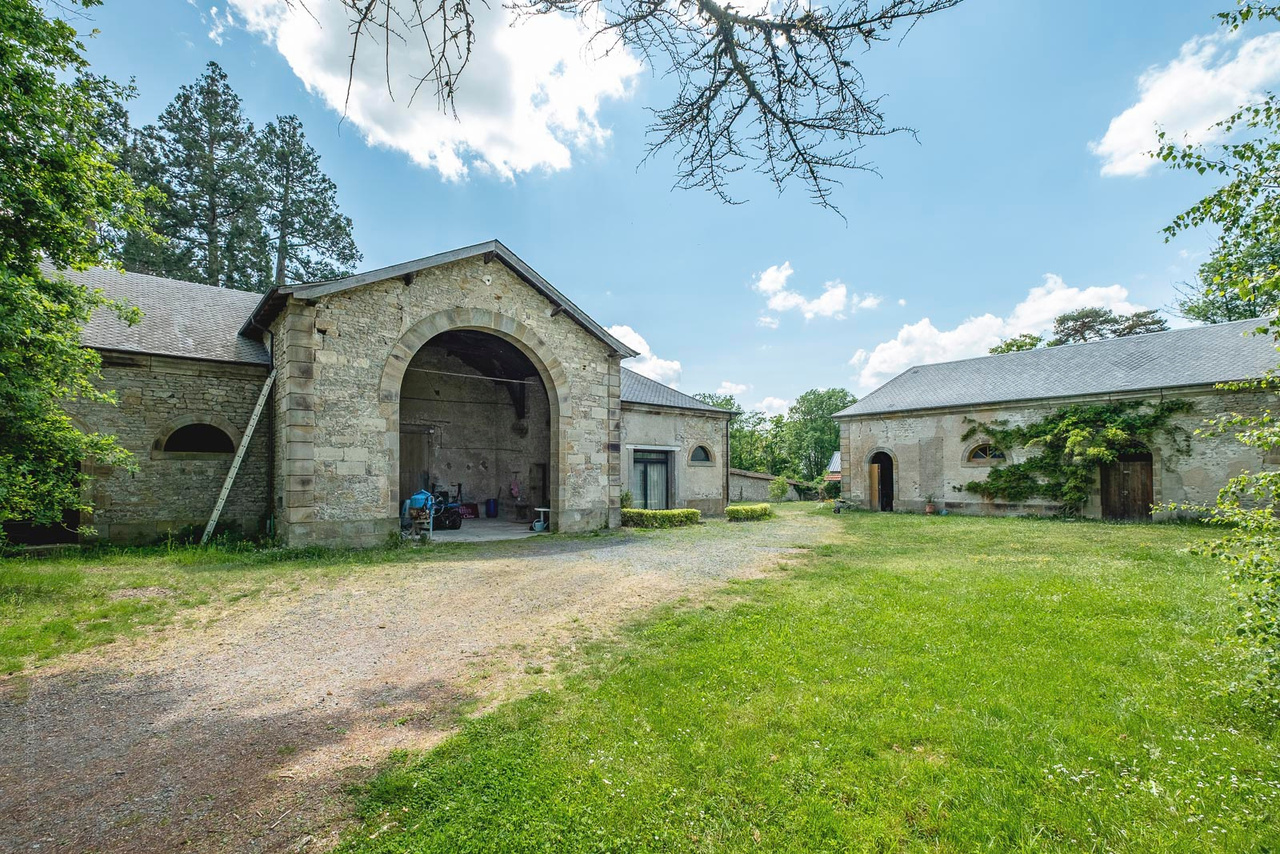
LA MAISON DES CARROSSES
THE COACH HOUSE
Apartment # 1 | 1,146 35 SF FINISHED SPACE
Side View
Front View
Rear view
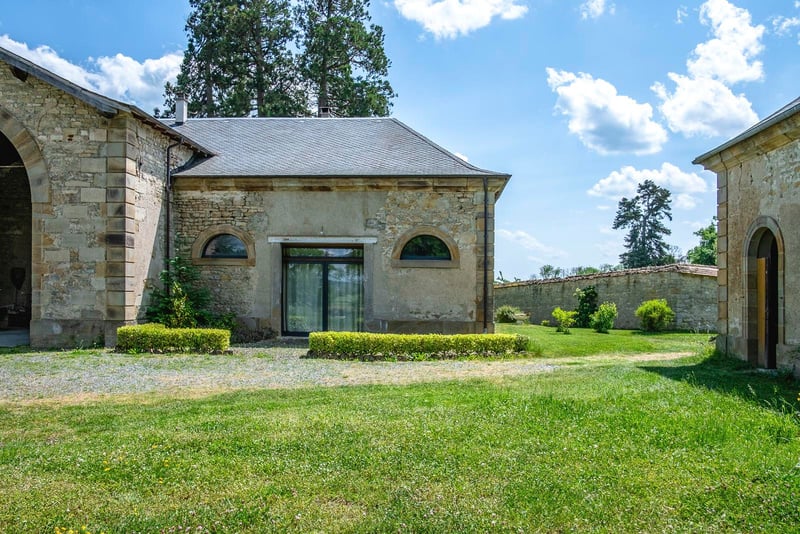
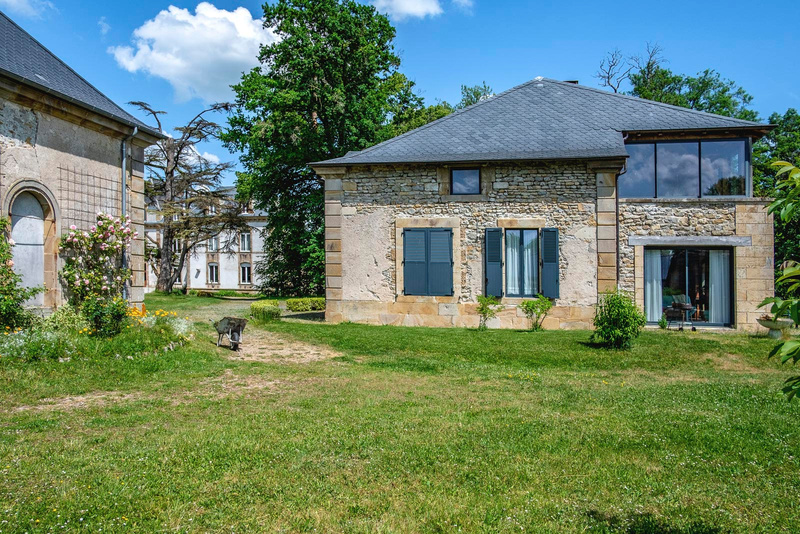
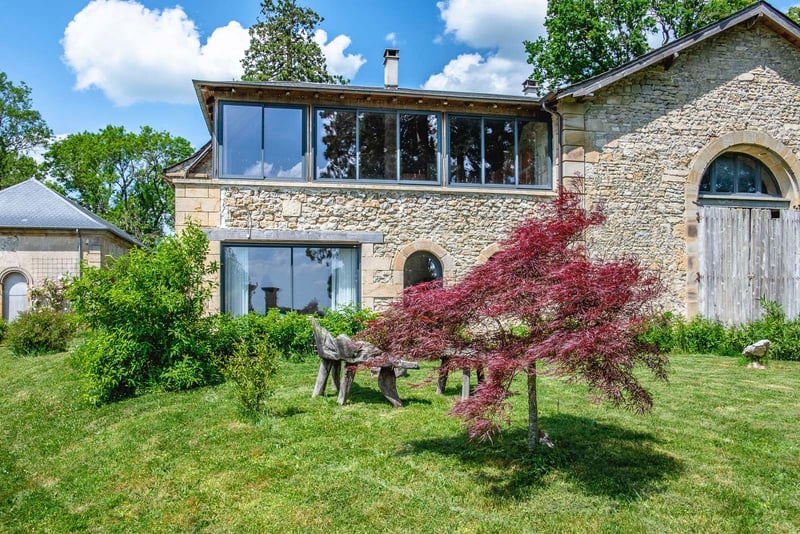
THIS UNIT CONTAINs ONE BEDROOM 1.5 BATHROOMS WHEELCHAIR ACCESSIBLE COMPLETED IN 2013
KITCHEN
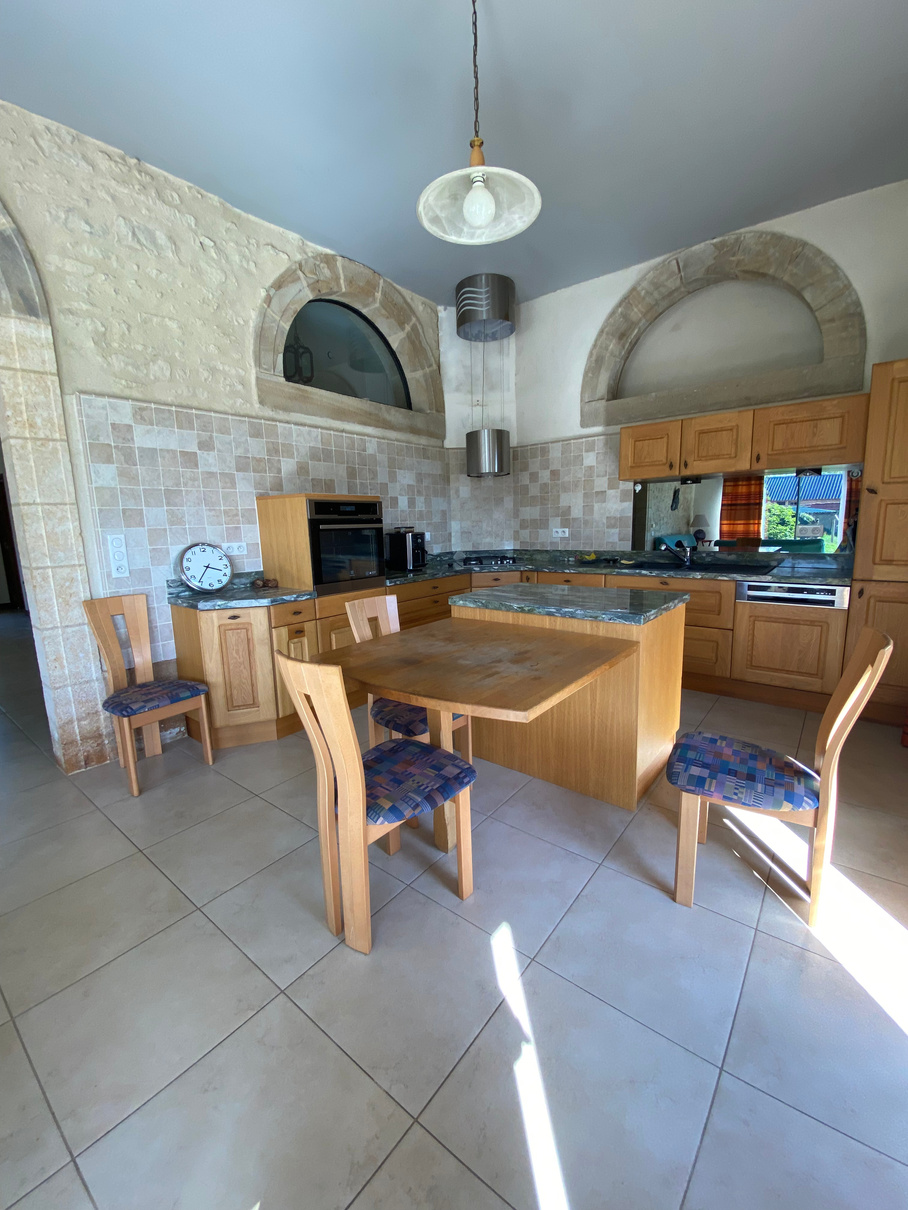
LA MAISON DES CARROSSES
THE COACH HOUSE
Apartment # 1 | 1,146 35 SF
LIVING ROOM

LIVING ROOM
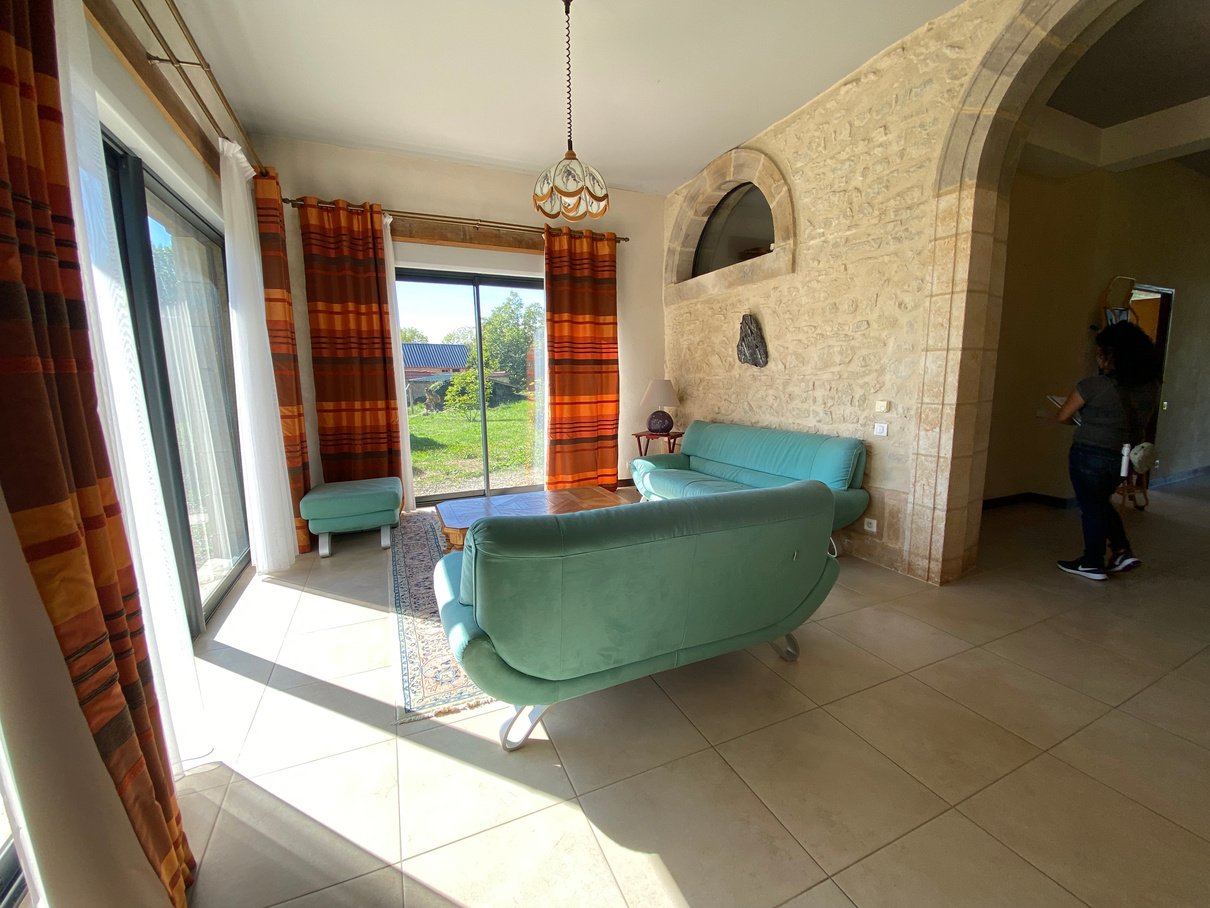
FOYER
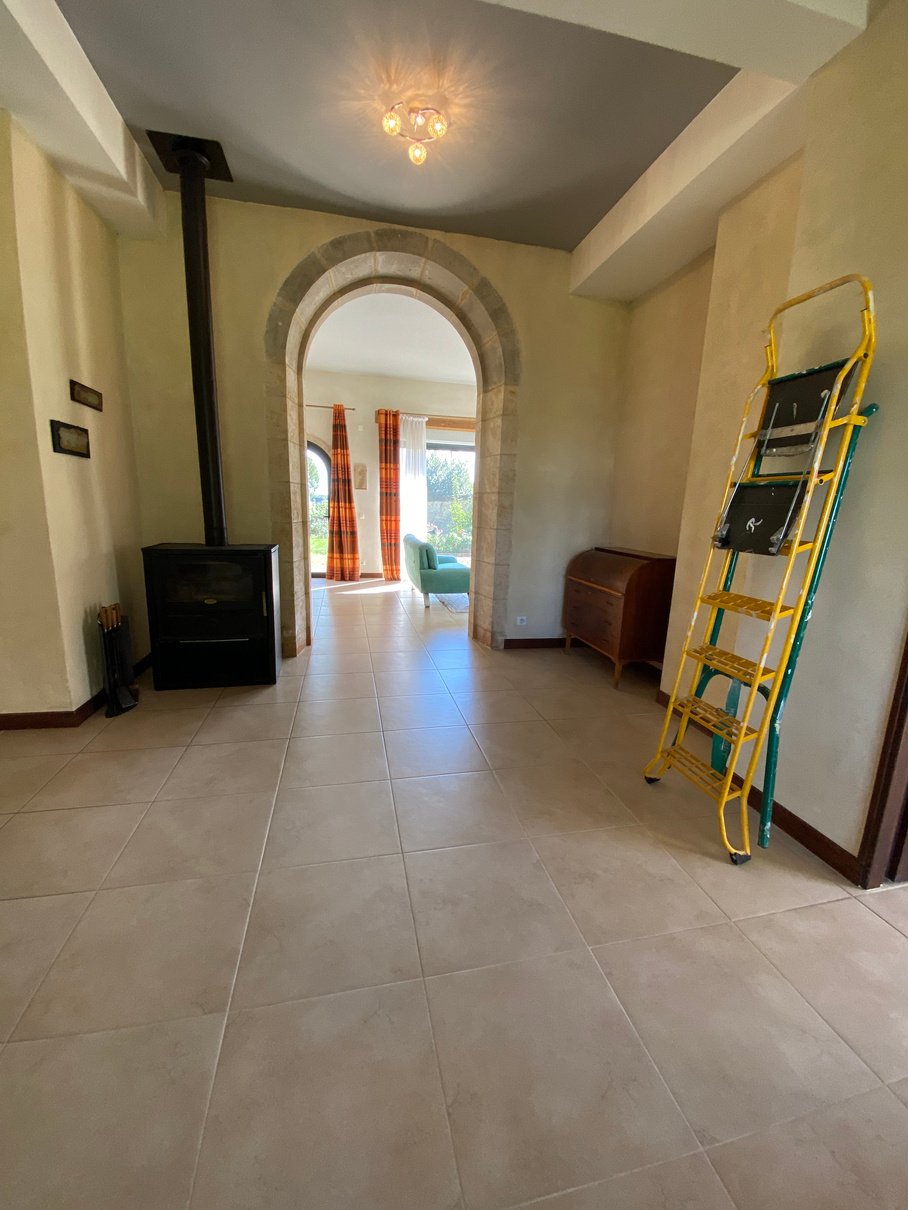
LA MAISON DES CARROSSES
THE COACH HOUSE
Apartment #1
PRIMARY BEDROOM
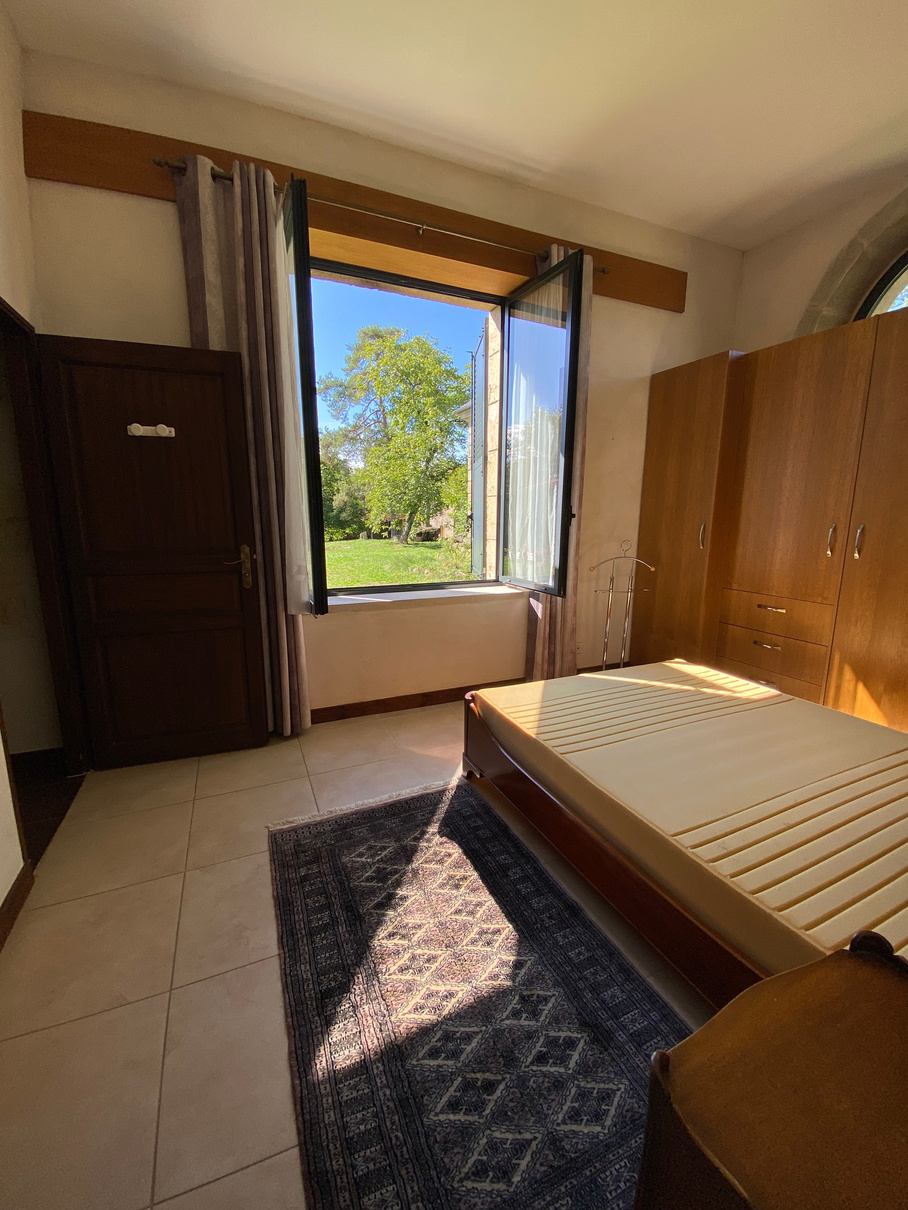
3PC ENSUITE BATHROOM
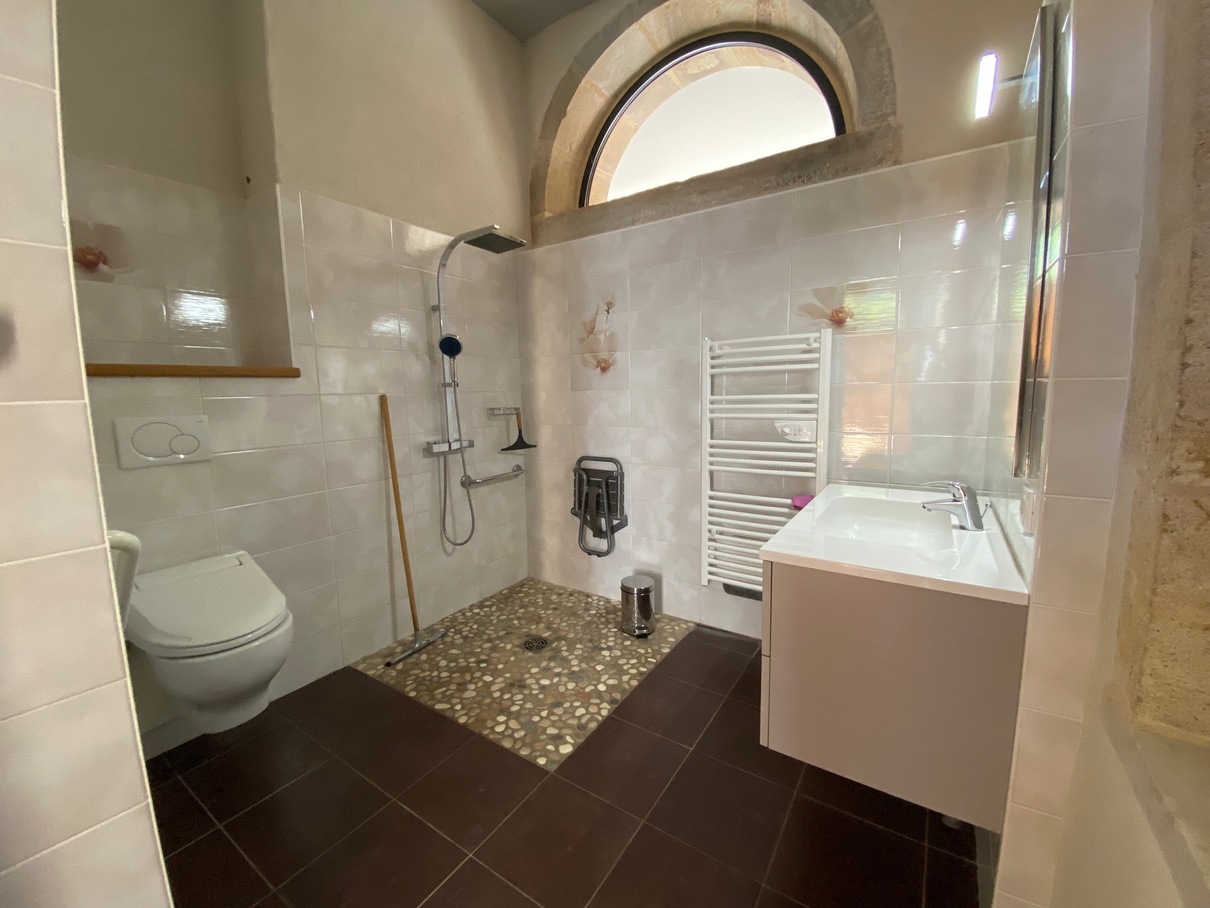
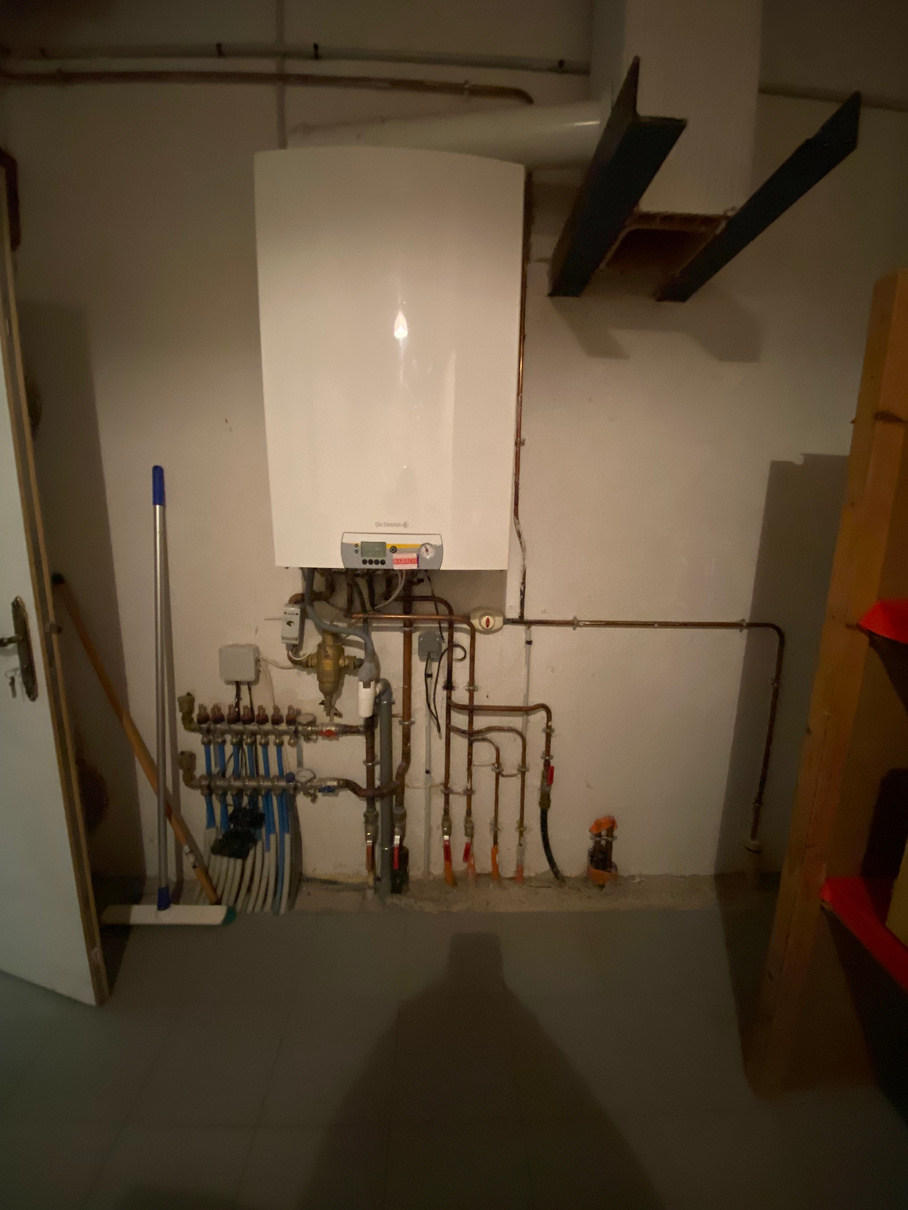
MECHANICAL ROOM

LA MAISON DES CARROSSES
THE COACH HOUSE
Apartment #1
LAUNDRY ROOM
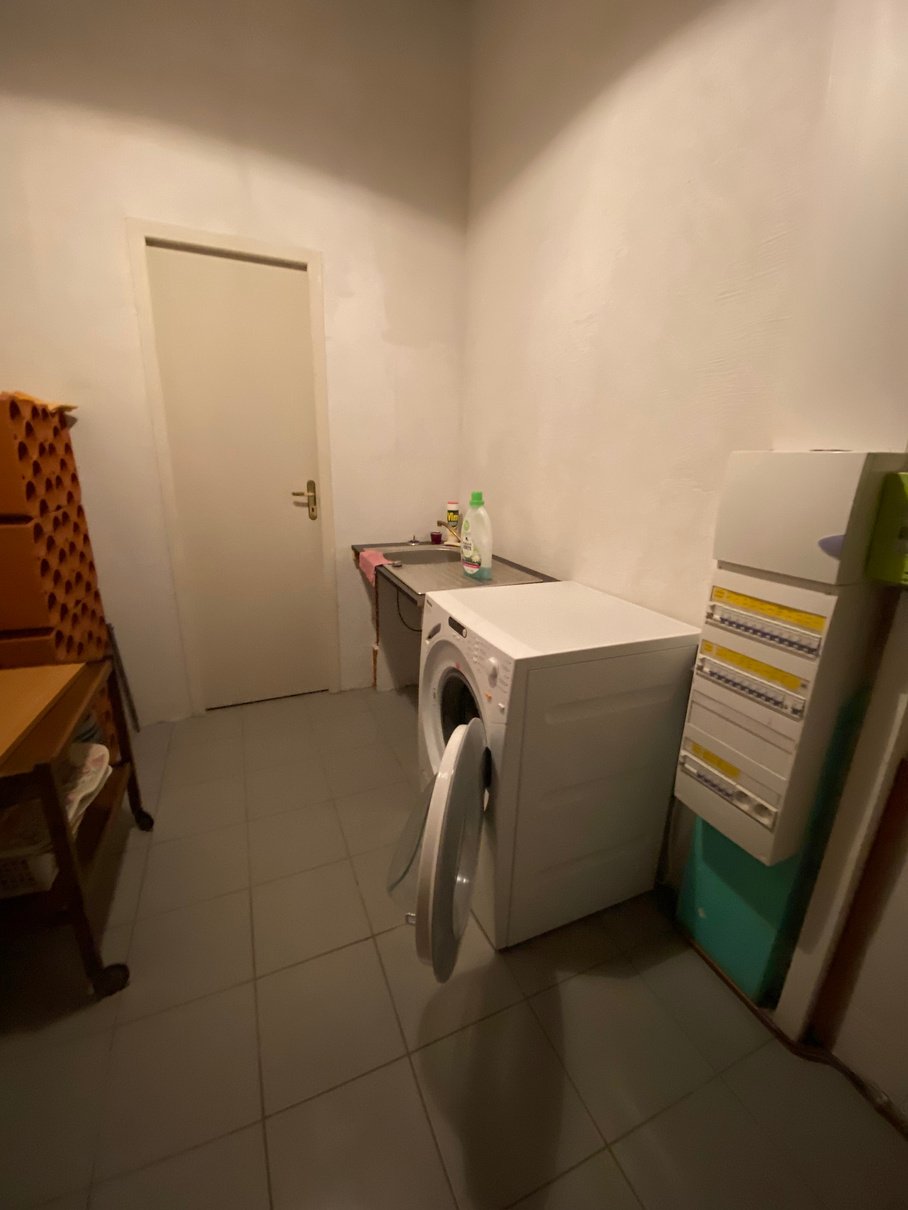

STORAGE/CELLAR
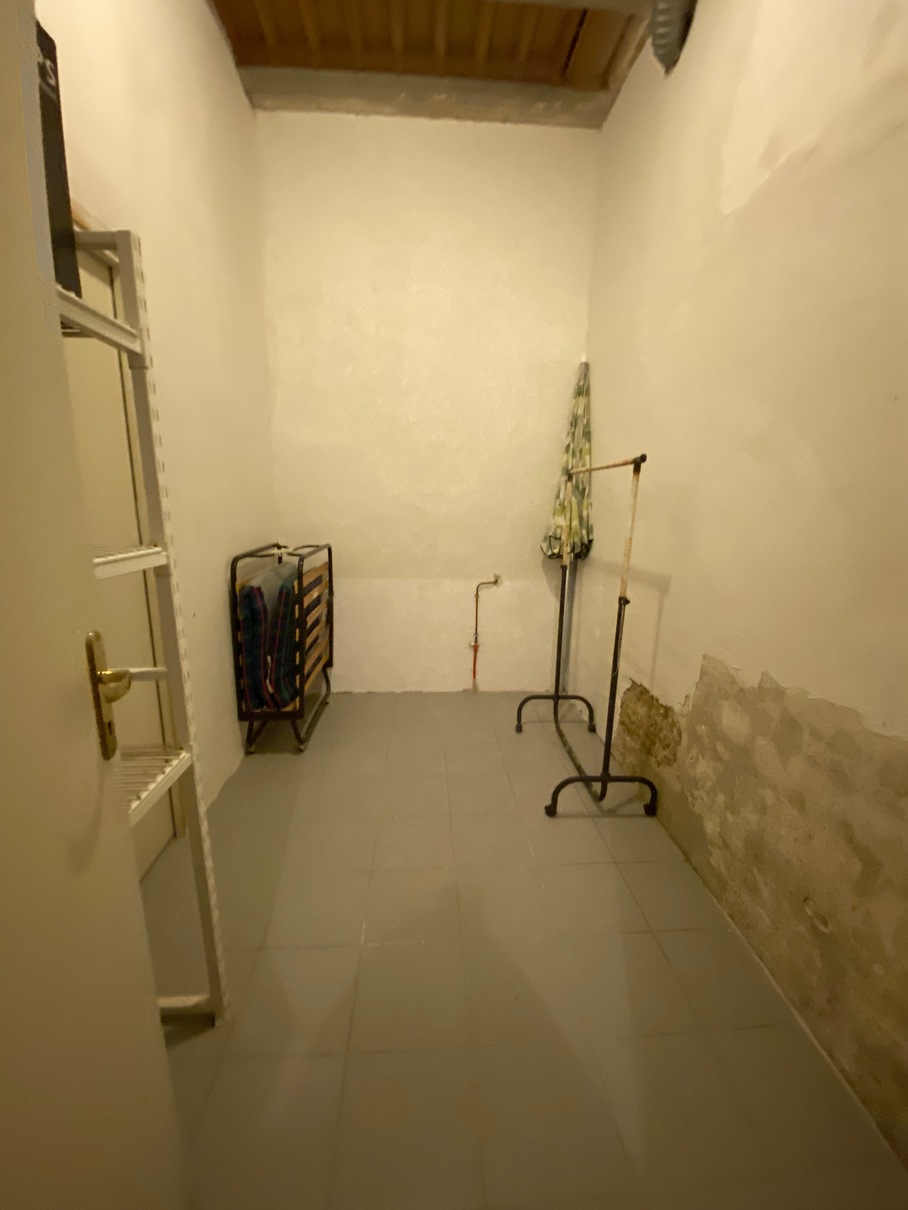
LA MAISON DES CARROSSES
THE COACH HOUSE
Apartment #1
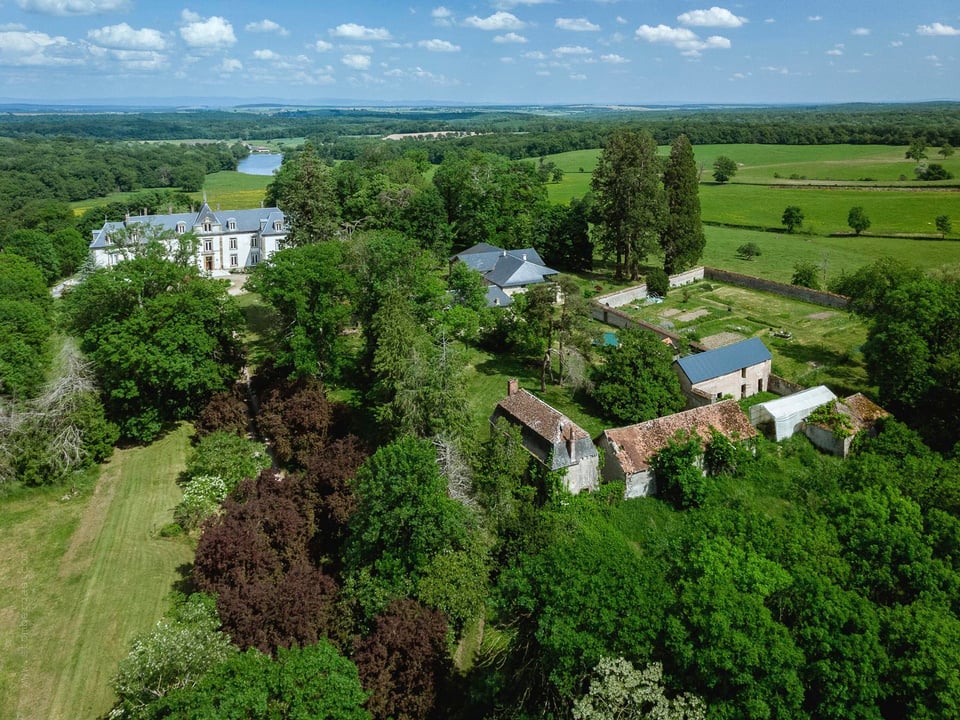
VIDEO
LA MAISON DES CARROSSES
THE COACH HOUSE
Apartment #2 | 1,826.09 SF
THIS UNIT IS LOCATED ON THE SECOND LEVEL OVER APARTMENT # 1
SIDE VIEW
TOP FLOOR SIDE VIEW
TOP FLOOR REAR VIEW



THIS UNIT WAS PLANNED TO HAVE 2 BEDROOMS AND 2 BATHROOMS. ACCESSIBLE THROUHG THE INSTALLED ELEVATOR
FRONT ACCESS TO APT # 2


LA MAISON DES CARROSSES
THE COACH HOUSE
Apartment #2 | 1,826.09 SF

ELEVATOR

LA MAISON DES CARROSSES
THE COACH HOUSE
Apartment #2 | 1,826.09 SF
LOCATION FOR A 2ND BED + 2ND BATH AS PER PLANS
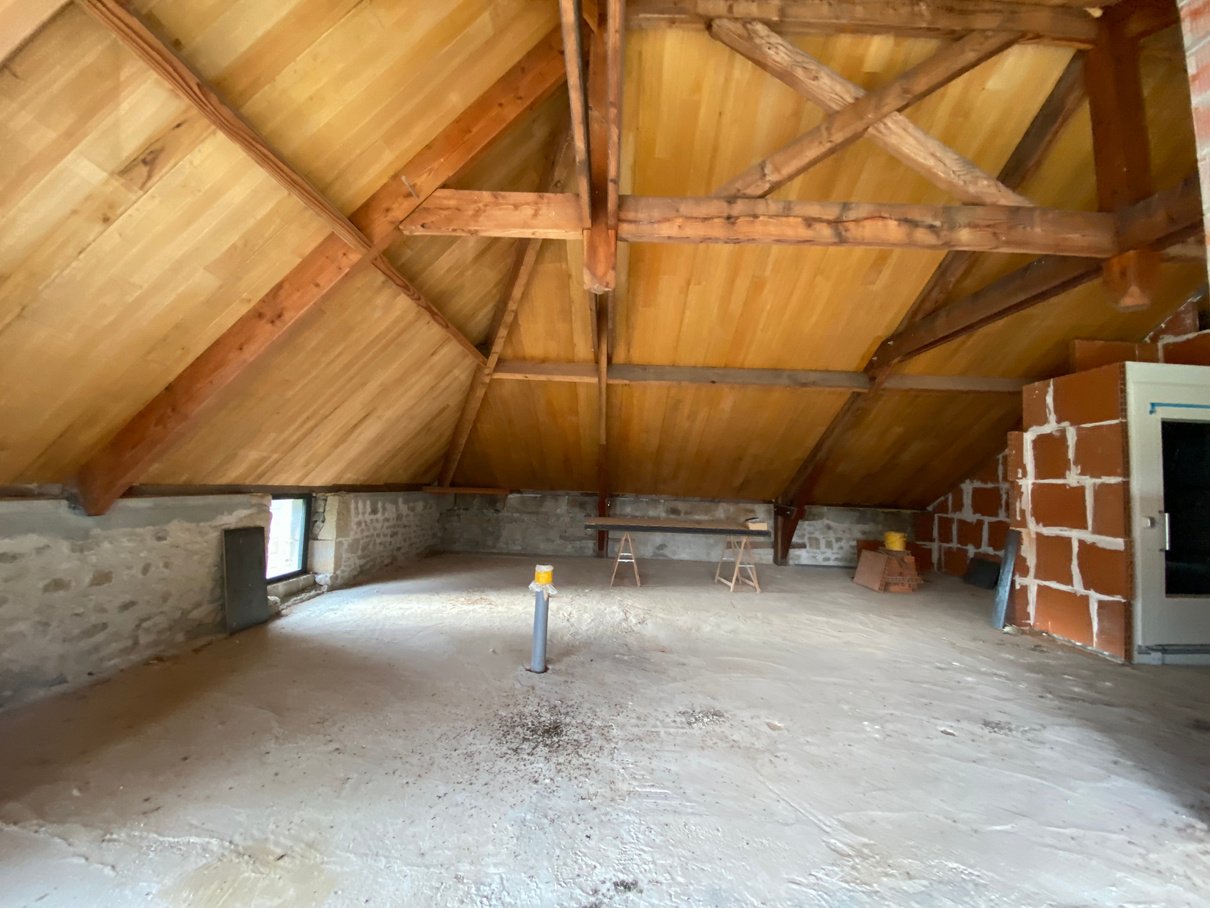


LA MAISON DES CARROSSES
THE COACH HOUSE
Apartment #2 | 1,826.09 SF
LOCATION FOR LIVING AND KITCHEN AS PER PLANS
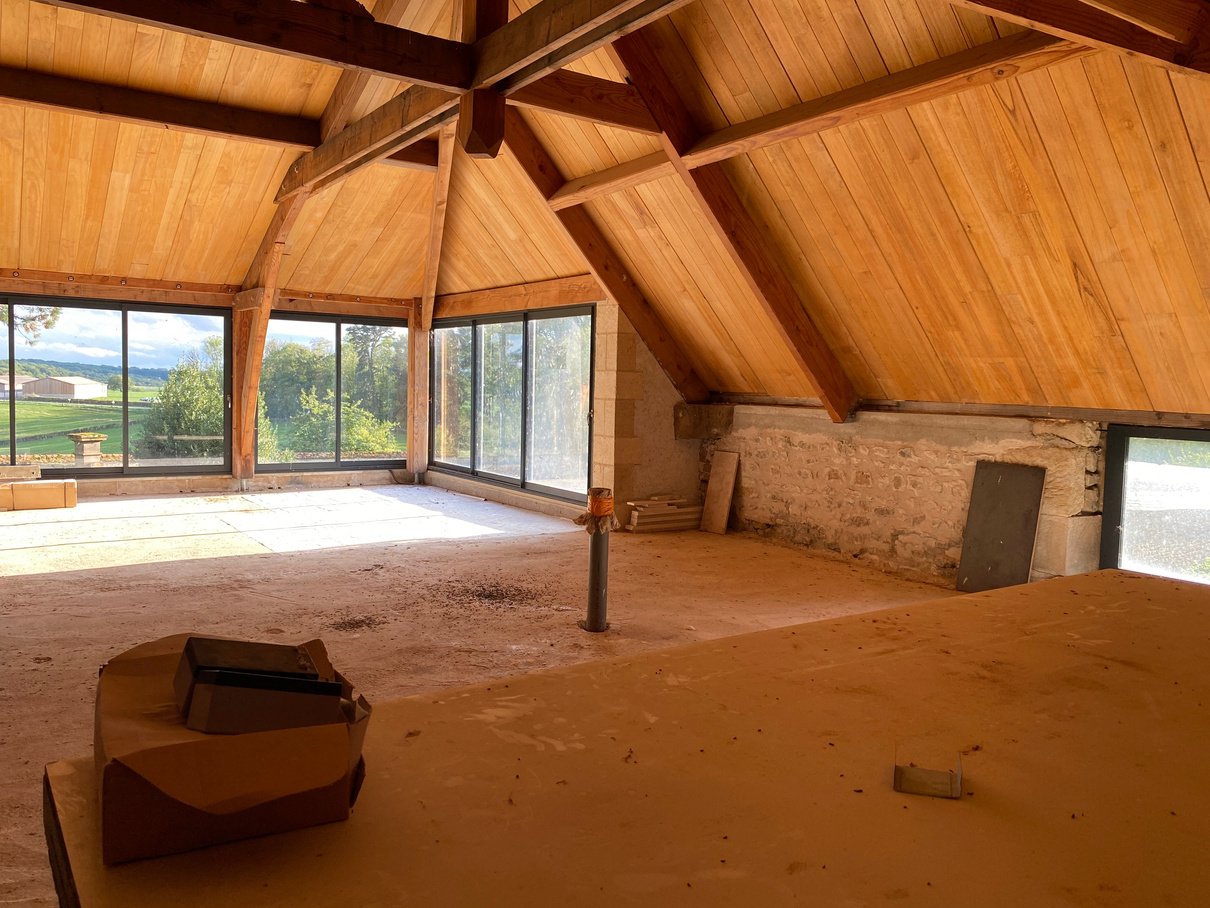


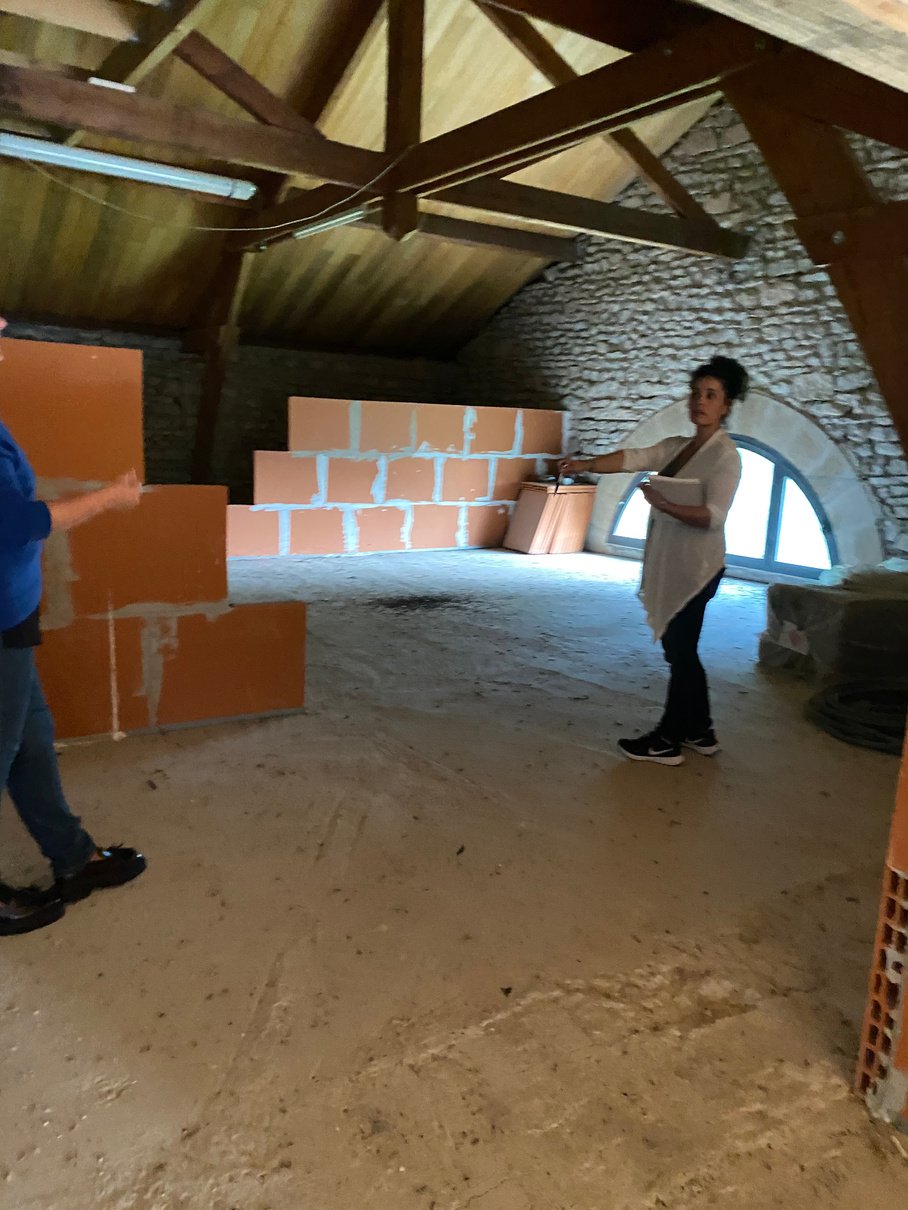
LA MAISON DES CARROSSES
THE COACH HOUSE
Apartment #2 | 1,826.09 SF
LOCATION FOR PRIMARY BEDROOM W/I CLOSET AND ENSUITE BATH AS PER PLANS
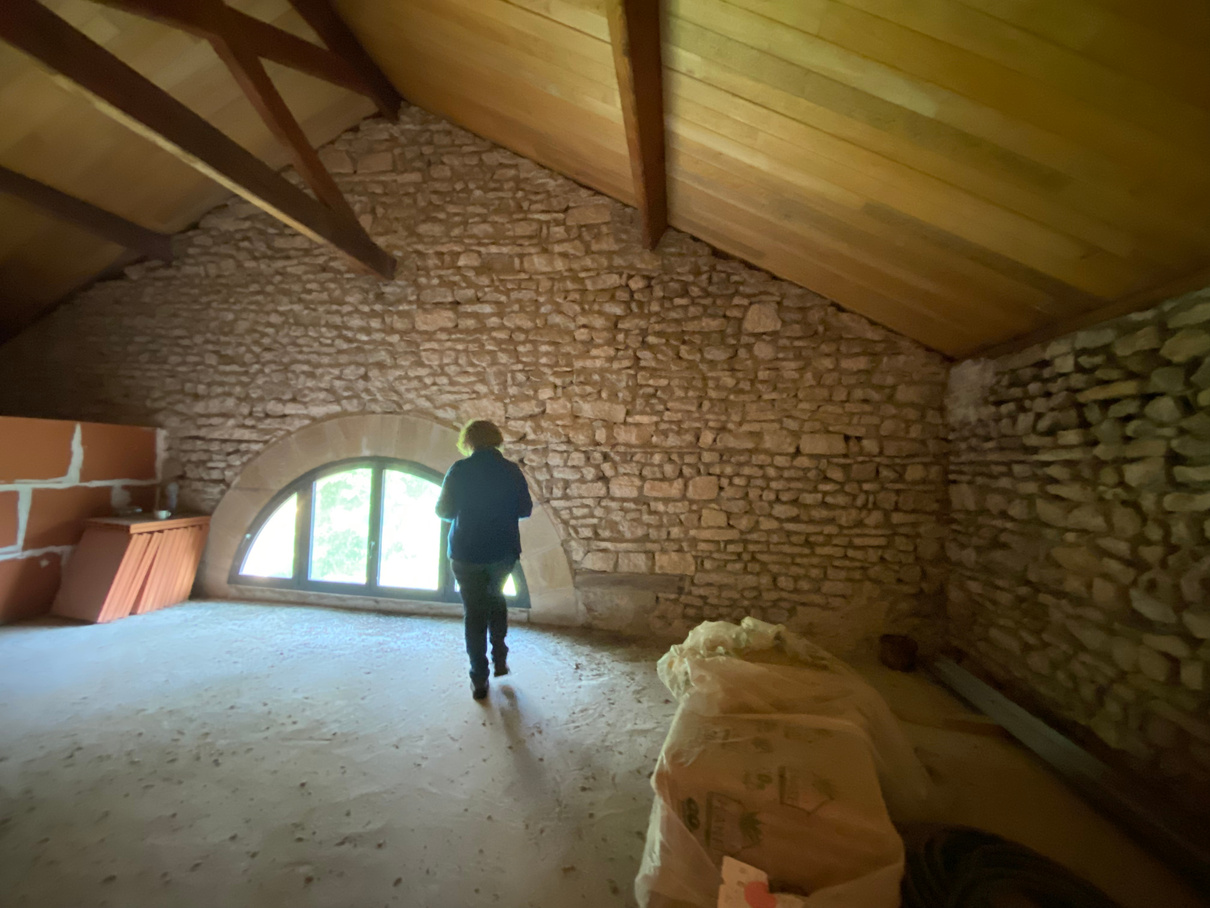
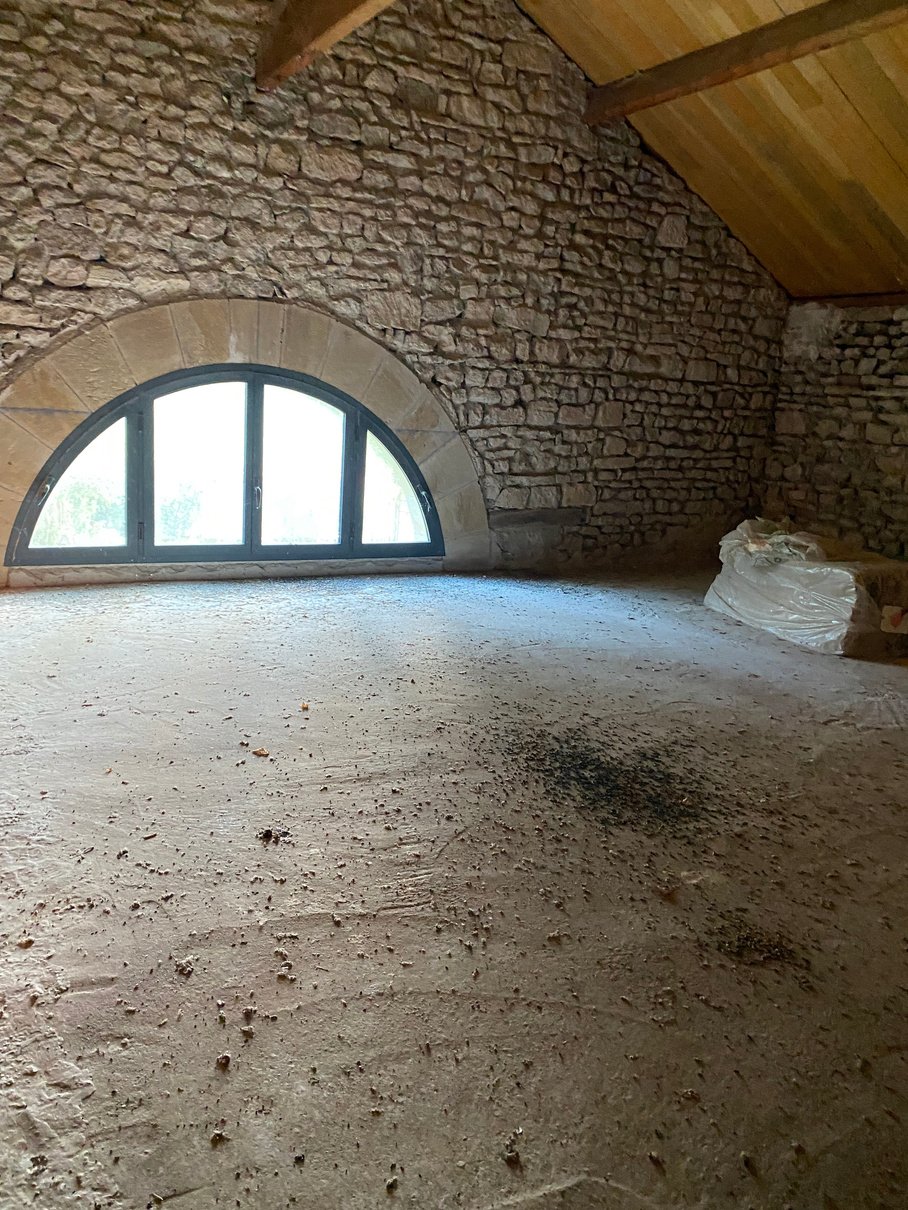
LA MAISON DES CARROSSES
THE COACH HOUSE
Apartment #2

VIDEO APT # 2
LA MAISON DES CARROSSES
THE COACH HOUSE
Apartment #2

VIDEO APT # 2 & APT # 3 UPPER
LA MAISON DES CARROSSES
THE COACH HOUSE
Apartment #3 | 2,201.21 SF IN TWO LEVELS
1,168.96 SF Lower LEVEL & 1032.25 SF Upper Level
REAR VIEW
SIDE VIEW
FRONT ACCESS TO APT # 2

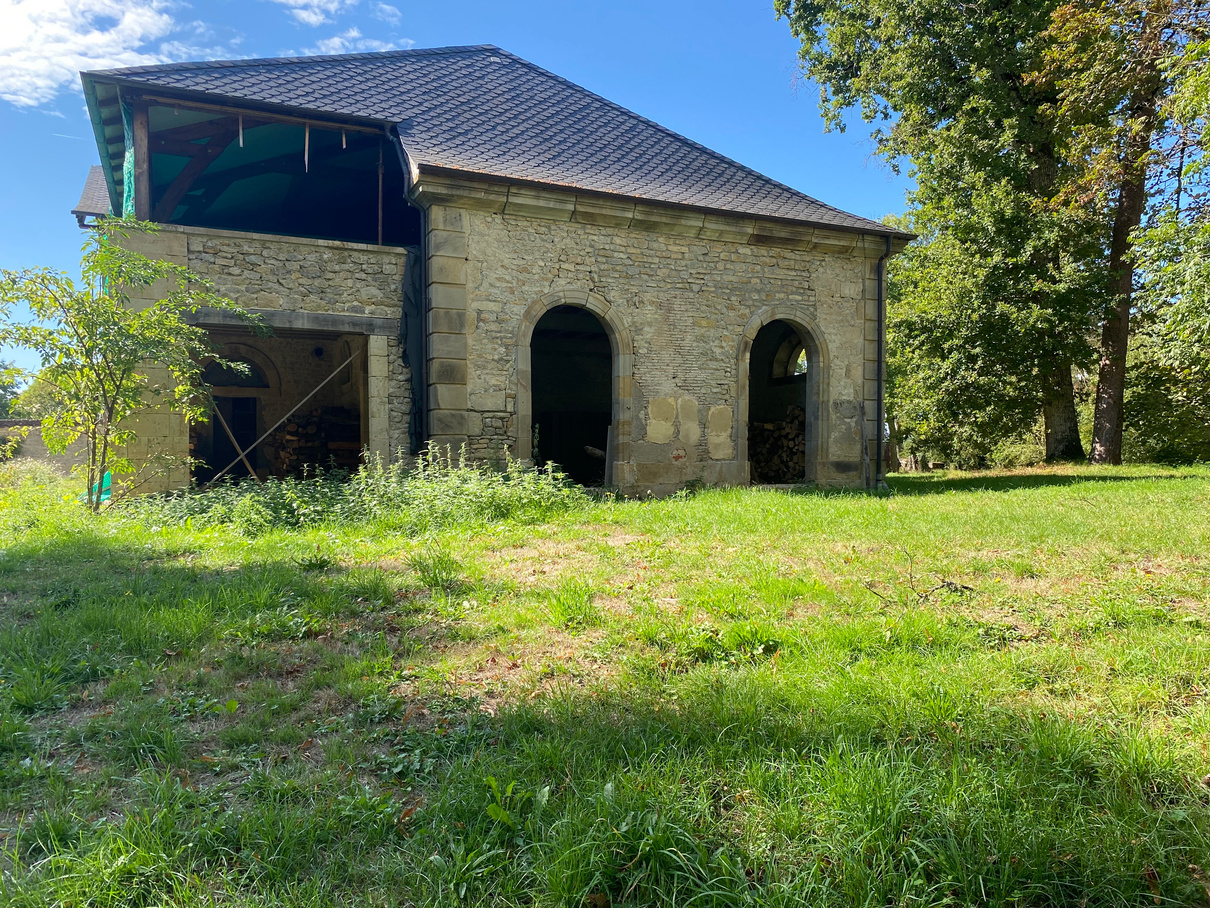
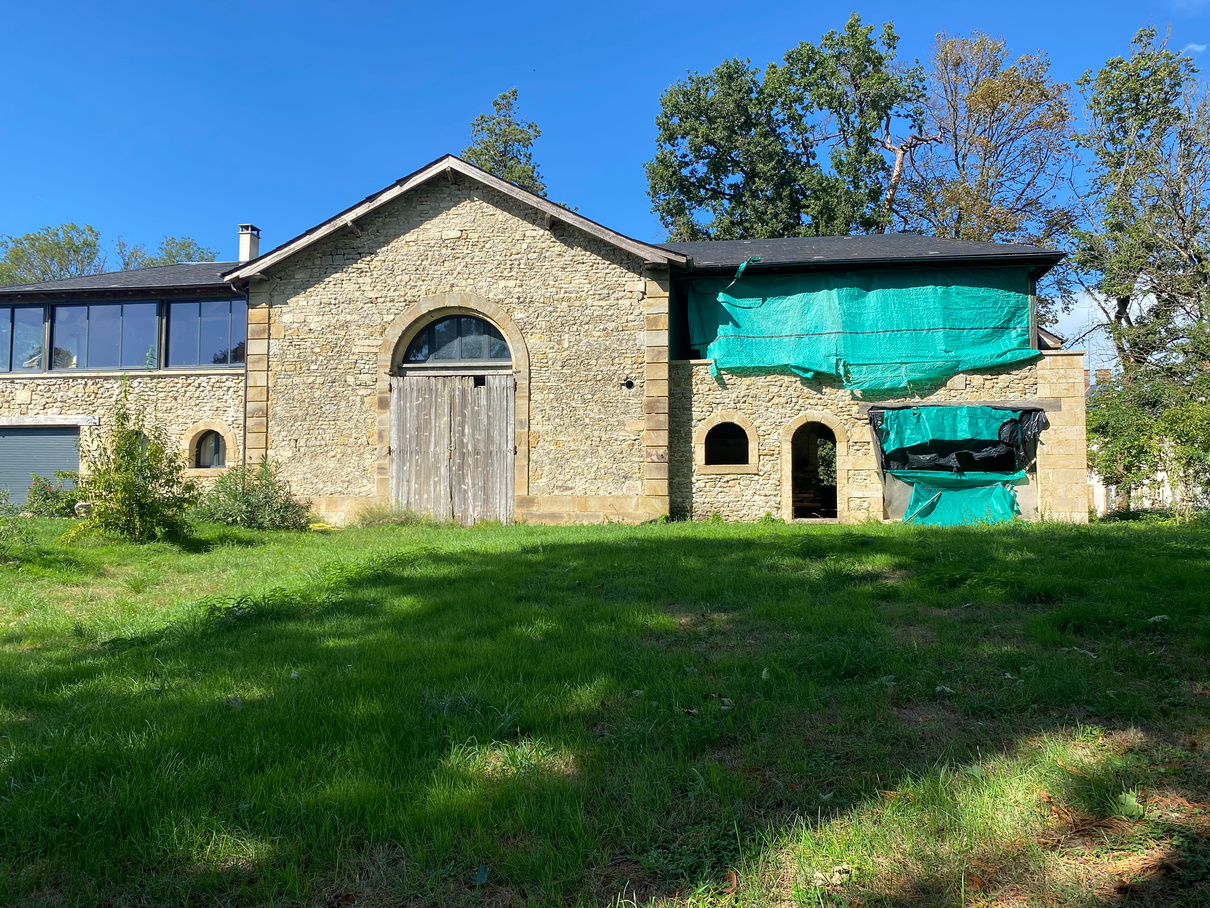
LA MAISON DES CARROSSES
THE COACH HOUSE
Apartment #3 | LOWER LEVEL
LOWER LEVEL CURRENT CONDITION LOCATION FOR LIVING ROOM AND KITCHEN as per plans 1,168.96 SF
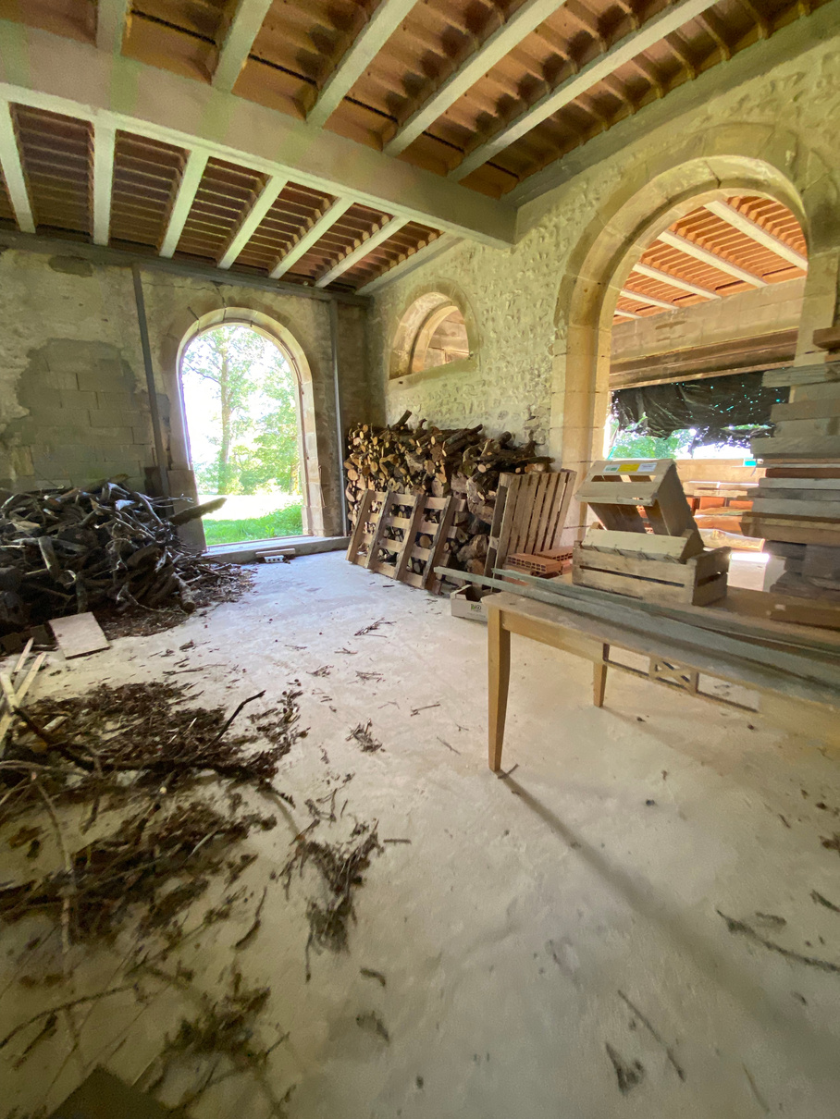
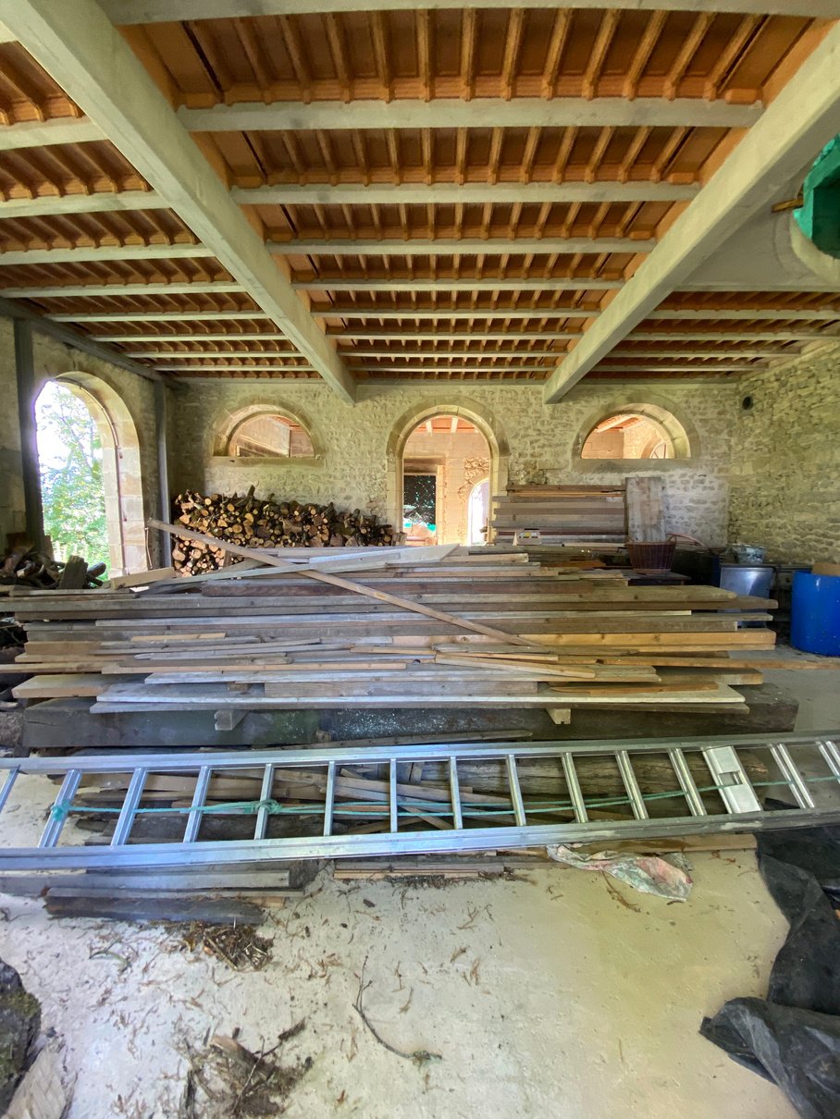
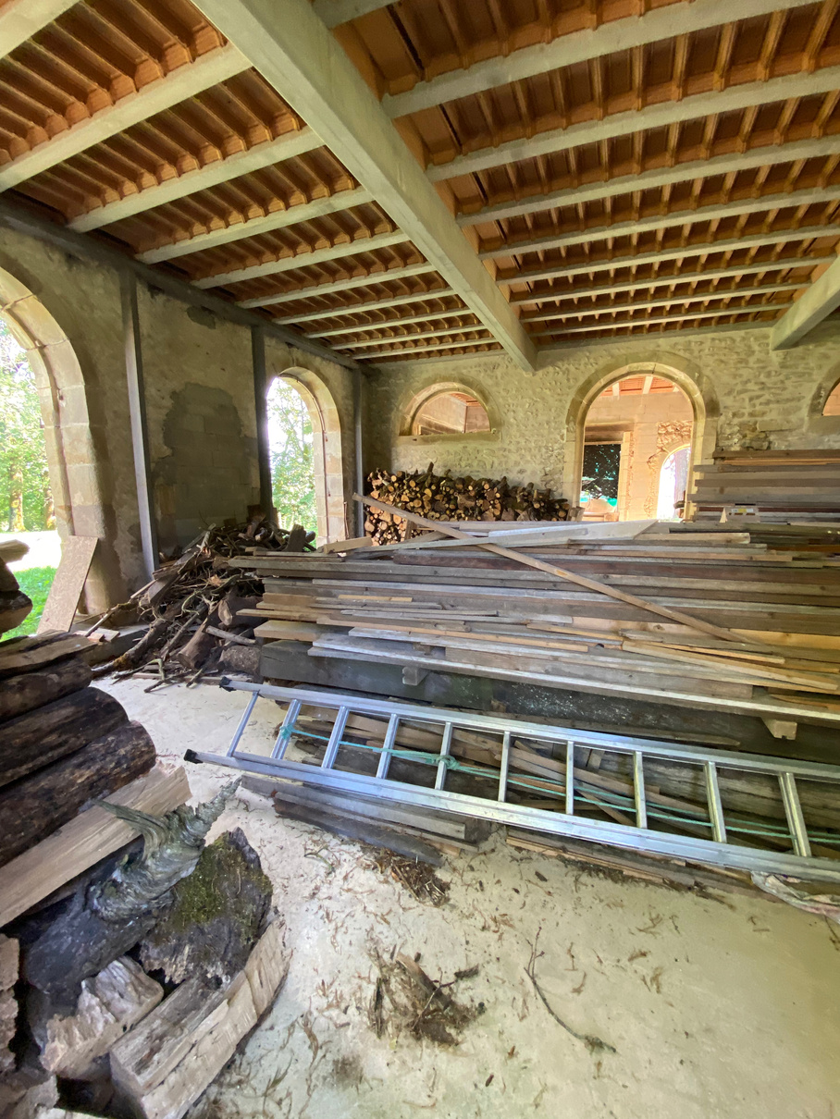
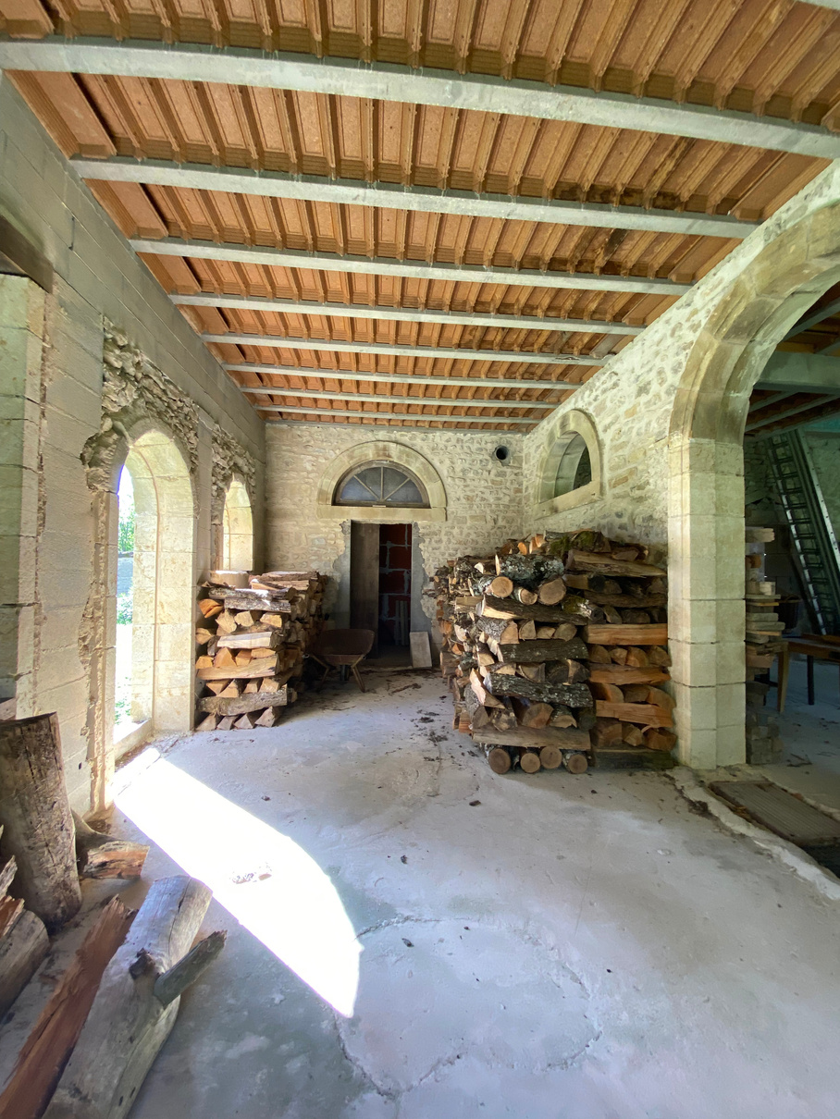
LOWER LEVEL CURRENT CONDITION
LA MAISON DES CARROSSES
THE COACH HOUSE
Apartment #3 LOWER LEVEL
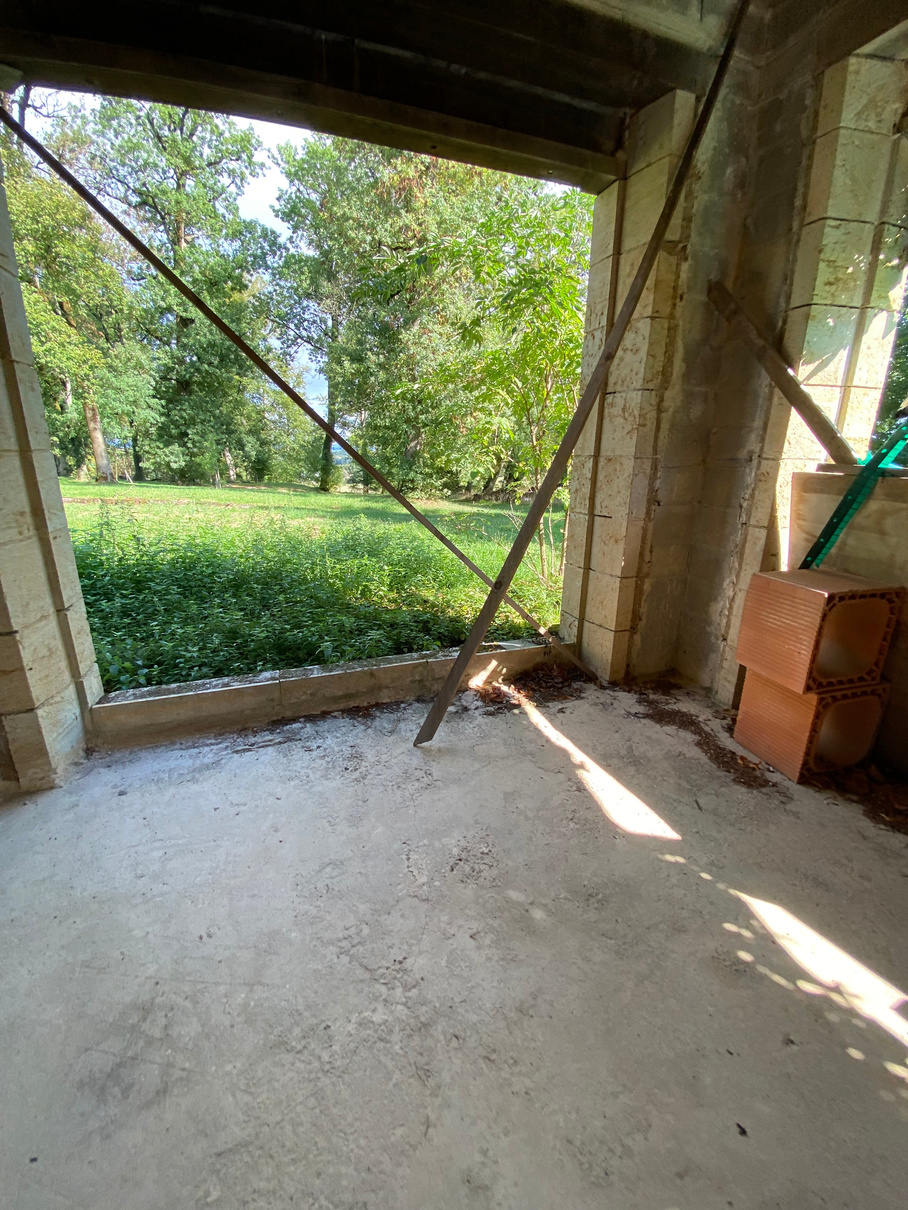

LA MAISON DES CARROSSES
THE COACH HOUSE
Apartment #3 | UPPER LEVEL
UPPER LEVEL PRIMARY BEDROOM W/IN CLOSER ENSUITE BATHROOM & READING AREA AS PER PLANS 1032.25 SF


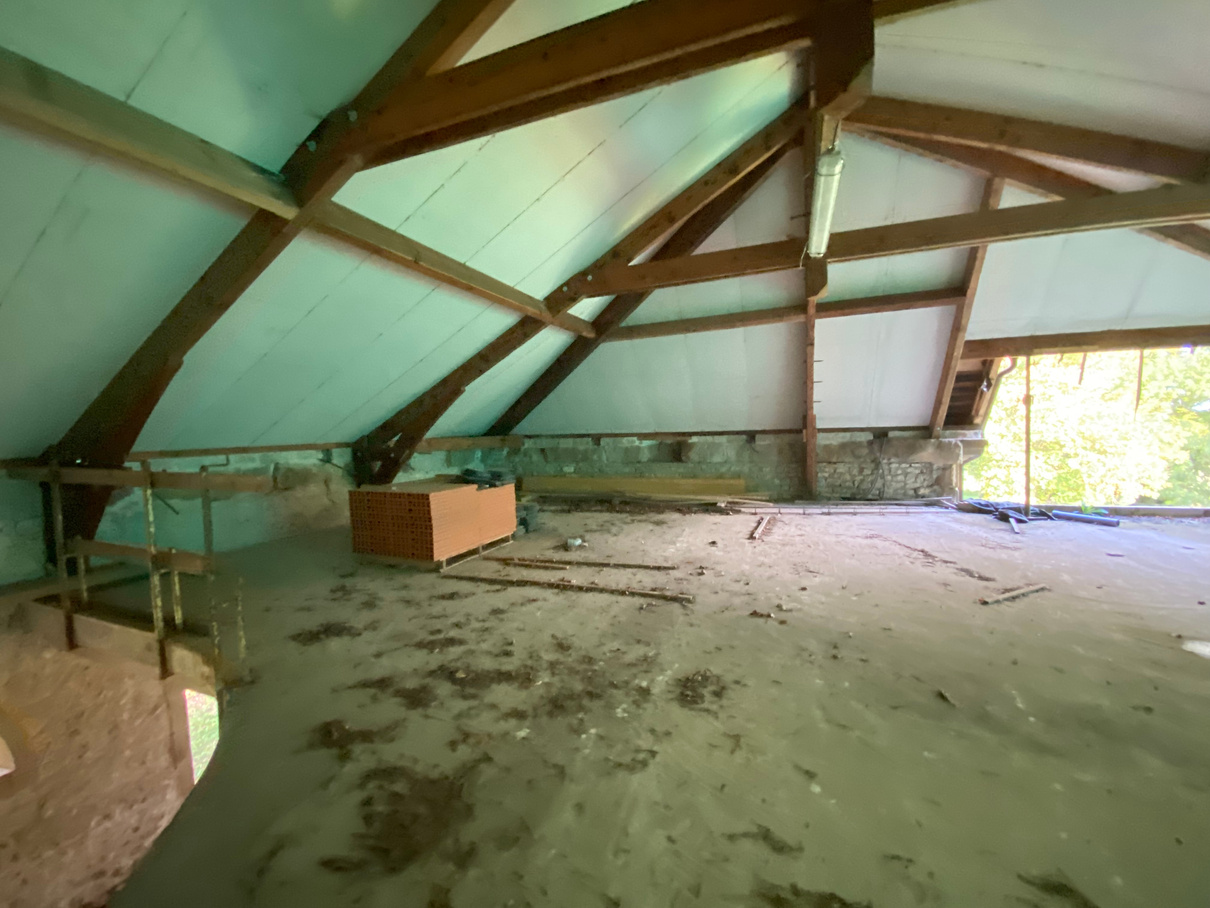
LA MAISON DES CARROSSES
THE COACH HOUSE
Apartment # 3 LOWER LEVEL

VIDEO LOWER LEVEL
LA MAISON DES CARROSSES
THE COACH HOUSE
Apartment # 3 LOWER LEVEL

VIDEO LOWER LEVEL


www.chateauduchene.com
Veronica Almeida Hurtado | Relator
CENTURY 21 MILLER REAL ESTATE LTD. OAKVILLE, ON CANADA
